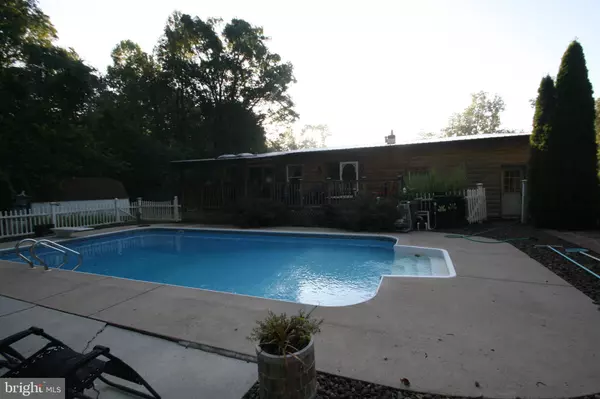For more information regarding the value of a property, please contact us for a free consultation.
22856 TANNERY RD Shade Gap, PA 17255
Want to know what your home might be worth? Contact us for a FREE valuation!

Our team is ready to help you sell your home for the highest possible price ASAP
Key Details
Sold Price $155,000
Property Type Single Family Home
Sub Type Detached
Listing Status Sold
Purchase Type For Sale
Square Footage 2,496 sqft
Price per Sqft $62
Subdivision None Available
MLS Listing ID PAHU101292
Sold Date 05/08/20
Style Ranch/Rambler
Bedrooms 4
Full Baths 2
HOA Y/N N
Abv Grd Liv Area 2,496
Originating Board BRIGHT
Year Built 1978
Annual Tax Amount $1,648
Tax Year 2018
Lot Size 3.000 Acres
Acres 3.0
Property Description
Enjoy star gazing in the privacy of your own deck, patio, hot tub or in ground pool! This home is a beautiful retreat offering a stunning family room with a relaxing wood burning fireplace w/ direct access to the garage from the wood box for easy access to your wood pile. Direct access is also offered from the family room and master bedroom. The master bedroom has a gorgeous master bath and WIC. This home also boasts a recently renovated Kitchen, Dining Room, Family Room and Family Bath. You will love the attached garage it has plenty of space to keep you and your vehicles and toys out the weather. This lovely home also offers plenty of storage space with 2 detached sheds. One for your pool and party items and the other for gardening and season items.
Location
State PA
County Huntingdon
Area Dublin Twp (14712)
Zoning NA
Rooms
Basement Full
Main Level Bedrooms 4
Interior
Cooling Central A/C, Ceiling Fan(s)
Fireplaces Number 2
Fireplaces Type Brick, Wood
Equipment Stove, Refrigerator, Dishwasher
Fireplace Y
Appliance Stove, Refrigerator, Dishwasher
Heat Source Oil
Laundry Hookup, Main Floor
Exterior
Garage Additional Storage Area, Garage - Side Entry, Inside Access, Other
Garage Spaces 2.0
Pool In Ground, Heated
Waterfront N
Water Access N
Roof Type Shingle
Accessibility None
Parking Type Attached Garage, Driveway
Attached Garage 2
Total Parking Spaces 2
Garage Y
Building
Story 1
Sewer Septic Exists
Water Shared Spring
Architectural Style Ranch/Rambler
Level or Stories 1
Additional Building Above Grade, Below Grade
New Construction N
Schools
School District Southern Huntingdon County
Others
Senior Community No
Tax ID 12-09-02.9
Ownership Fee Simple
SqFt Source Assessor
Special Listing Condition Standard
Read Less

Bought with Kyelie Enriquez • Coldwell Banker Realty
GET MORE INFORMATION




