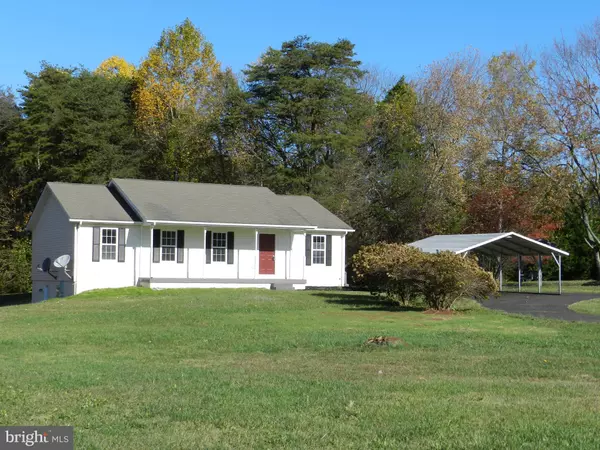For more information regarding the value of a property, please contact us for a free consultation.
24183 REVERCOMB RD Lignum, VA 22726
Want to know what your home might be worth? Contact us for a FREE valuation!

Our team is ready to help you sell your home for the highest possible price ASAP
Key Details
Sold Price $319,900
Property Type Single Family Home
Sub Type Detached
Listing Status Sold
Purchase Type For Sale
Square Footage 1,380 sqft
Price per Sqft $231
Subdivision None Available
MLS Listing ID VACU139878
Sold Date 03/13/20
Style Ranch/Rambler
Bedrooms 3
Full Baths 2
HOA Y/N N
Abv Grd Liv Area 1,380
Originating Board BRIGHT
Year Built 1999
Annual Tax Amount $1,514
Tax Year 2019
Lot Size 3.000 Acres
Acres 3.0
Property Description
3Acres w/ 3Bedrooms 2 Baths - ALL Freshly Renovated Move in Ready! Ask about Closing Assistance by using Preferred Lender First County Mortgage and Blue Ridge Title and Settlements to close your Transaction! BOTH are local! New Flooring, New Appliances, New Counter Tops, New Bath Vanity Tops, New Toilets, New Faucets - LOTS of NEW! Move in without worry. Gas House Generator too! Full Daylight Basement, Main Level with Vaulted Ceilings -whole house top to bottom freshly painted! Front porch 26'x 5' and Rear Deck 30'x10' wrapping to side w/sidewalks to driveway. Covered Carport & 2 sheds! Home sits back off the road giving a large front yard and a great private rear yard to play! COME SEE
Location
State VA
County Culpeper
Zoning RA
Rooms
Other Rooms Dining Room, Primary Bedroom, Bedroom 2, Bedroom 3, Kitchen, Family Room, Bathroom 1, Primary Bathroom
Basement Daylight, Partial, Full, Heated, Improved, Outside Entrance, Walkout Level, Unfinished
Main Level Bedrooms 3
Interior
Interior Features Carpet, Ceiling Fan(s), Combination Kitchen/Dining, Entry Level Bedroom, Family Room Off Kitchen, Floor Plan - Open, Walk-in Closet(s), Wood Floors
Heating Forced Air
Cooling Ceiling Fan(s), Central A/C
Flooring Hardwood, Carpet, Vinyl
Equipment Built-In Microwave, Dishwasher, Dryer - Electric, Oven/Range - Gas, Refrigerator, Stainless Steel Appliances, Washer
Appliance Built-In Microwave, Dishwasher, Dryer - Electric, Oven/Range - Gas, Refrigerator, Stainless Steel Appliances, Washer
Heat Source Propane - Leased
Laundry Basement
Exterior
Exterior Feature Deck(s), Porch(es)
Garage Spaces 1.0
Carport Spaces 1
Utilities Available Propane
Waterfront N
Water Access N
Street Surface Paved
Accessibility None, Other
Porch Deck(s), Porch(es)
Road Frontage State
Parking Type Detached Carport, Driveway
Total Parking Spaces 1
Garage N
Building
Lot Description Backs to Trees
Story 2
Sewer Gravity Sept Fld
Water Well
Architectural Style Ranch/Rambler
Level or Stories 2
Additional Building Above Grade, Below Grade
Structure Type Cathedral Ceilings
New Construction N
Schools
School District Culpeper County Public Schools
Others
Senior Community No
Tax ID 55-G-1- -2
Ownership Fee Simple
SqFt Source Assessor
Special Listing Condition Standard
Read Less

Bought with Mary Ann Bendinelli • Weichert, REALTORS
GET MORE INFORMATION




