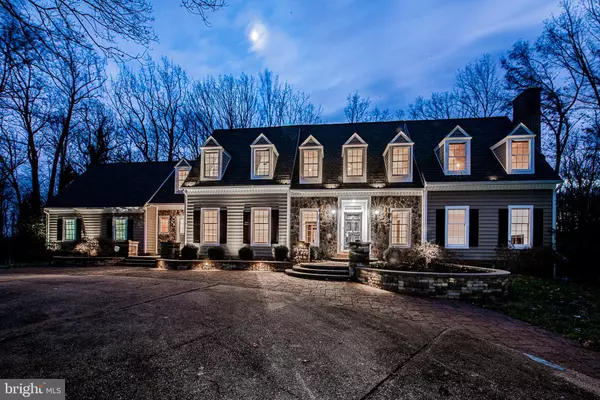For more information regarding the value of a property, please contact us for a free consultation.
7530 DAMASCUS RD Gaithersburg, MD 20882
Want to know what your home might be worth? Contact us for a FREE valuation!

Our team is ready to help you sell your home for the highest possible price ASAP
Key Details
Sold Price $850,000
Property Type Single Family Home
Sub Type Detached
Listing Status Sold
Purchase Type For Sale
Square Footage 5,786 sqft
Price per Sqft $146
Subdivision Seneca Valley Estates
MLS Listing ID MDMC704928
Sold Date 07/15/20
Style Cape Cod
Bedrooms 6
Full Baths 4
Half Baths 2
HOA Y/N N
Abv Grd Liv Area 4,286
Originating Board BRIGHT
Year Built 1982
Annual Tax Amount $8,129
Tax Year 2020
Lot Size 5.050 Acres
Acres 5.05
Property Description
Stunning custom-built Cape Cod home on 5+ private & wooded acres w/circular driveway & side load 2 car garage. Bright & open two story foyer welcomes you in this lovely home w/refinished random width red oak floors thru-out the 1st floor. Spacious formal dining & living rooms w/fireplace, crown & chair rail moldings. Quaint library w/box bay window & cherry built-in cabinets make great space for potential 1st floor bedroom w/adjoining bathroom & wet bar. Gorgeous family room area w/stone fireplace, beamed vaulted ceilings w/2 2nd floor overlooks, skylight & access to huge screened porch w/ceiling fan/lt, vaulted wood ceiling & expansive deck w/hot tub/spa & beautiful views of rear yard, woods & nature. Welcome back into the fully equipped kitchen w/Italian tile floors, plentiful Cherry cabinets, Silestone tops, stainless steel appliances, island, desk area & convenient to 1/2 bath & mud room/laundry area. 2nd floor is mostly refinished oak floors in 4 bedrooms, lovely master suite w/wood burning Fireplace, ceiling fan, dormers, dressing area & remodeled bathroom w/dual vanities, separate garden tub & Italian tile shower & floors. 5th bedroom has cathedral ceilings & balcony. Proceed to the finished basement & be wowed by the great room w/stacked stone fireplace & access to covered slate patio area & game room w/hardwood floors & spectacular fully equipped bar w/espresso wood cabinets, peacock granite tops & stainless steel appliances. Also enjoy the 4th full bath & 6th bedroom in this private yet comfortable area. Home is further served by 400 amp electrical service, multi-zone electric HVAC systems, private well & septic. Recently painted neutral decor thru-out, new Manor Architectural shingle roof. Please call Marty w/any questions or to schedule a private viewing of this amazing home.
Location
State MD
County Montgomery
Zoning 011
Rooms
Other Rooms Living Room, Dining Room, Primary Bedroom, Bedroom 2, Bedroom 3, Bedroom 4, Bedroom 5, Kitchen, Game Room, Family Room, Library, Foyer, Great Room, Laundry, Utility Room, Workshop, Bedroom 6, Screened Porch
Basement Daylight, Full, Full, Improved, Fully Finished, Interior Access, Outside Entrance, Rear Entrance, Walkout Level, Windows
Interior
Interior Features Air Filter System, Bar, Breakfast Area, Built-Ins, Butlers Pantry, Carpet, Ceiling Fan(s), Chair Railings, Crown Moldings, Exposed Beams, Family Room Off Kitchen, Floor Plan - Open, Floor Plan - Traditional, Formal/Separate Dining Room, Kitchen - Gourmet, Kitchen - Island, Kitchen - Table Space, Primary Bath(s), Recessed Lighting, Skylight(s), Wainscotting, Walk-in Closet(s), Window Treatments, Wood Floors
Hot Water Electric, 60+ Gallon Tank
Heating Heat Pump(s)
Cooling Central A/C, Heat Pump(s)
Flooring Carpet, Hardwood, Terrazzo, Tile/Brick, Wood
Fireplaces Number 4
Fireplaces Type Fireplace - Glass Doors, Mantel(s), Stone, Wood
Equipment Air Cleaner, Central Vacuum, Cooktop, Dishwasher, Disposal, Energy Efficient Appliances, Exhaust Fan, Icemaker, Oven - Double, Oven - Self Cleaning, Oven - Wall, Oven/Range - Electric, Refrigerator, Stainless Steel Appliances, Water Heater
Furnishings No
Fireplace Y
Window Features Bay/Bow,Double Hung,Double Pane,Insulated,Screens,Skylights,Wood Frame
Appliance Air Cleaner, Central Vacuum, Cooktop, Dishwasher, Disposal, Energy Efficient Appliances, Exhaust Fan, Icemaker, Oven - Double, Oven - Self Cleaning, Oven - Wall, Oven/Range - Electric, Refrigerator, Stainless Steel Appliances, Water Heater
Heat Source Electric
Laundry Has Laundry, Hookup, Main Floor
Exterior
Exterior Feature Balcony, Deck(s), Screened, Patio(s)
Garage Additional Storage Area, Garage - Side Entry, Garage Door Opener, Inside Access, Oversized
Garage Spaces 2.0
Waterfront N
Water Access N
View Scenic Vista, Trees/Woods
Roof Type Architectural Shingle,Shingle
Street Surface Black Top
Accessibility None
Porch Balcony, Deck(s), Screened, Patio(s)
Road Frontage Private, Road Maintenance Agreement
Attached Garage 2
Total Parking Spaces 2
Garage Y
Building
Lot Description Backs to Trees, Landscaping, Level, No Thru Street, Not In Development, Partly Wooded, Premium, Private, Rear Yard, Secluded, Trees/Wooded
Story 3
Foundation Block, Permanent
Sewer Septic Exists
Water Well
Architectural Style Cape Cod
Level or Stories 3
Additional Building Above Grade, Below Grade
Structure Type 9'+ Ceilings,2 Story Ceilings,Beamed Ceilings,Dry Wall,Vaulted Ceilings
New Construction N
Schools
Elementary Schools Damascus
Middle Schools John T. Baker
High Schools Damascus
School District Montgomery County Public Schools
Others
Senior Community No
Tax ID 160101980611
Ownership Fee Simple
SqFt Source Assessor
Horse Property N
Special Listing Condition Standard
Read Less

Bought with Tracy Vasquez • RE/MAX One
GET MORE INFORMATION




