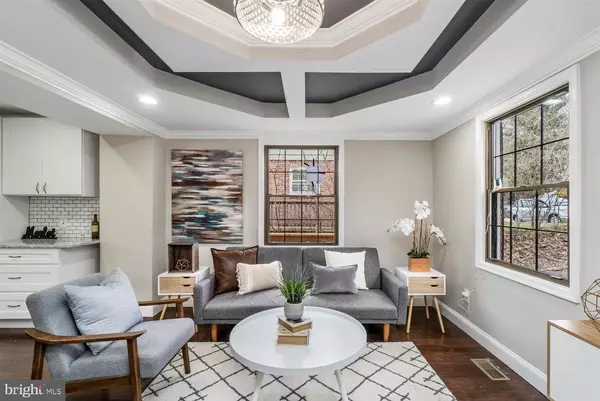For more information regarding the value of a property, please contact us for a free consultation.
1911 FAIRBANK RD Baltimore, MD 21209
Want to know what your home might be worth? Contact us for a FREE valuation!

Our team is ready to help you sell your home for the highest possible price ASAP
Key Details
Sold Price $380,000
Property Type Single Family Home
Sub Type Detached
Listing Status Sold
Purchase Type For Sale
Square Footage 2,038 sqft
Price per Sqft $186
Subdivision Mount Washington
MLS Listing ID MDBA498626
Sold Date 03/31/20
Style Cape Cod
Bedrooms 4
Full Baths 3
Half Baths 1
HOA Y/N N
Abv Grd Liv Area 1,238
Originating Board BRIGHT
Year Built 1960
Annual Tax Amount $5,851
Tax Year 2019
Lot Size 9,308 Sqft
Acres 0.21
Property Description
SHOW STOPPER!!! Bring your clients, this home has what they are looking for. The finishes will blow you away. Over 2,000 sqft of finished living area. Upon entry you will immediately realize that this is not your typical Box Store rehab. The coffered ceiling with recessed lighting is straight from a magazine photo shoot. The open layout, beautifully refinished hardwood floors throughout. Walk into the Gourmet Kitchen with center island - there will be many happy memories made here. A powder room for the guests to use. Continue on into the Main Floor Master Bedroom Suite - this will bring new meaning to luxury living, with spa-like en-suite bathroom, walk in closet with plenty of space. On the 2nd floor you will find 2 more spacious bedrooms and a hall bathroom. The basement has a large living room area with picture window. As well as a bedroom and bathroom rounding out the 4 Bedroom/ 3.5 Bath home. Venture out back onto the deck overlooking a beautiful and serene backyard. And of course, just about everything is new: HVAC, Water heater, kitchen cabinets, counter, appliances, paint, carpet, fixtures....
Location
State MD
County Baltimore City
Zoning R-1
Rooms
Other Rooms Primary Bedroom
Basement Other
Main Level Bedrooms 1
Interior
Interior Features Attic/House Fan, Combination Dining/Living, Floor Plan - Open, Kitchen - Gourmet, Kitchen - Island, Primary Bath(s), Recessed Lighting, Wood Floors
Heating Central
Cooling Central A/C
Equipment Dishwasher, Microwave, Oven/Range - Gas, Refrigerator, Stainless Steel Appliances
Fireplace N
Appliance Dishwasher, Microwave, Oven/Range - Gas, Refrigerator, Stainless Steel Appliances
Heat Source Central, Natural Gas
Exterior
Waterfront N
Water Access N
Accessibility None
Parking Type On Street
Garage N
Building
Story 2
Sewer Public Sewer
Water Public
Architectural Style Cape Cod
Level or Stories 2
Additional Building Above Grade, Below Grade
New Construction N
Schools
School District Baltimore City Public Schools
Others
Senior Community No
Tax ID 0327174652F027
Ownership Fee Simple
SqFt Source Estimated
Special Listing Condition Standard
Read Less

Bought with Stacy L Hardy • RE/MAX First Choice
GET MORE INFORMATION




