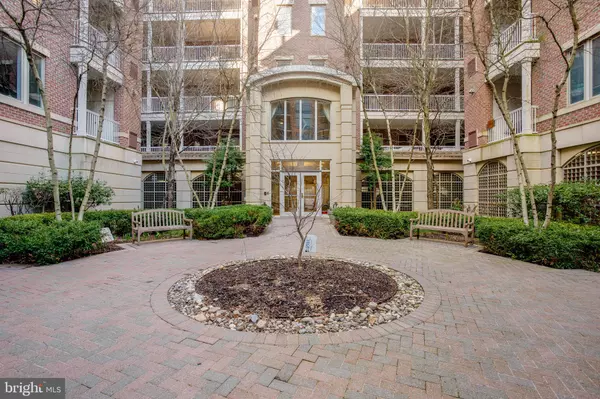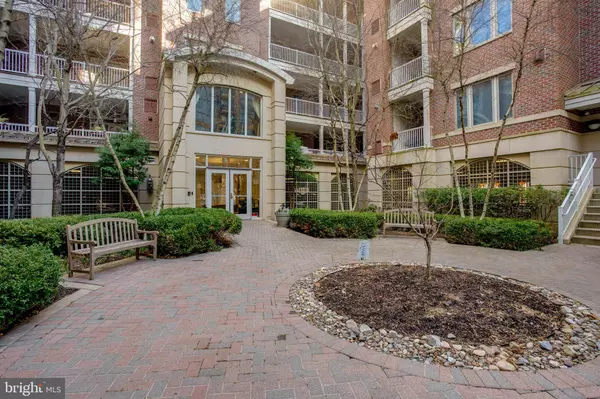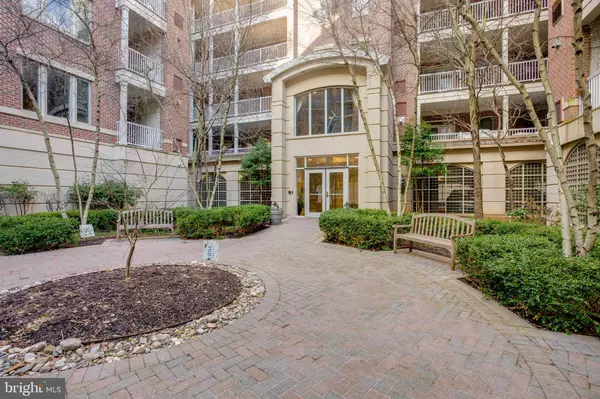For more information regarding the value of a property, please contact us for a free consultation.
10205 WINCOPIN CIR #212 Columbia, MD 21044
Want to know what your home might be worth? Contact us for a FREE valuation!

Our team is ready to help you sell your home for the highest possible price ASAP
Key Details
Sold Price $455,000
Property Type Condo
Sub Type Condo/Co-op
Listing Status Sold
Purchase Type For Sale
Square Footage 1,649 sqft
Price per Sqft $275
Subdivision Lakeside Town Centre Condominium
MLS Listing ID MDHW275008
Sold Date 05/08/20
Style Transitional
Bedrooms 3
Full Baths 2
Condo Fees $495/mo
HOA Y/N N
Abv Grd Liv Area 1,649
Originating Board BRIGHT
Year Built 2005
Annual Tax Amount $4,953
Tax Year 2018
Property Description
Be a part of all the excitement! Up and coming downtown Columbia is one of the most exciting communities in Maryland! Walk to the Lakefront with great restaurants, festivals, The Soundry, Whole Foods, Haven on the Lake, Merriweather Post Pavillion, Columbia Mall, the new Merriweather District and so much more! This luxurious 3 bedroom, 2 full bath condo has everything you need for easy living. This open concept floor plan and the huge balcony overlooking the courtyard is great for entertaining. Huge master suite with slider to balcony, double sinks, soaking tub, huge walk-in. Two additional bedrooms great for guests, office or den. Secure parking with 2 assigned spaces and a fitness room. Don't miss out on this fabulous lifestyle! HURRY!
Location
State MD
County Howard
Zoning NT
Rooms
Other Rooms Living Room, Dining Room, Kitchen
Main Level Bedrooms 3
Interior
Interior Features Breakfast Area, Carpet, Combination Dining/Living, Dining Area, Entry Level Bedroom, Floor Plan - Open, Formal/Separate Dining Room, Primary Bath(s), Soaking Tub, Stall Shower, Walk-in Closet(s), Window Treatments, Wood Floors
Heating Forced Air
Cooling Central A/C
Equipment Dishwasher, Disposal, Dryer, Exhaust Fan, Icemaker, Refrigerator, Washer, Stove, Cooktop, Microwave
Fireplace Y
Appliance Dishwasher, Disposal, Dryer, Exhaust Fan, Icemaker, Refrigerator, Washer, Stove, Cooktop, Microwave
Heat Source Natural Gas
Exterior
Garage Garage - Front Entry, Garage Door Opener
Garage Spaces 2.0
Parking On Site 2
Amenities Available Exercise Room, Gated Community, Jog/Walk Path, Lake, Picnic Area, Pool Mem Avail, Recreational Center, Reserved/Assigned Parking, Common Grounds, Elevator
Waterfront N
Water Access N
Accessibility None
Parking Type Attached Garage
Attached Garage 2
Total Parking Spaces 2
Garage Y
Building
Story 1
Unit Features Garden 1 - 4 Floors
Sewer Public Sewer
Water Public
Architectural Style Transitional
Level or Stories 1
Additional Building Above Grade, Below Grade
New Construction N
Schools
School District Howard County Public School System
Others
HOA Fee Include Common Area Maintenance,Lawn Maintenance,Parking Fee,Reserve Funds,Security Gate,Snow Removal,Trash,Custodial Services Maintenance,Insurance,Water
Senior Community No
Tax ID 1415138009
Ownership Condominium
Special Listing Condition Standard
Read Less

Bought with Jake Northrop • Northrop Realty
GET MORE INFORMATION




