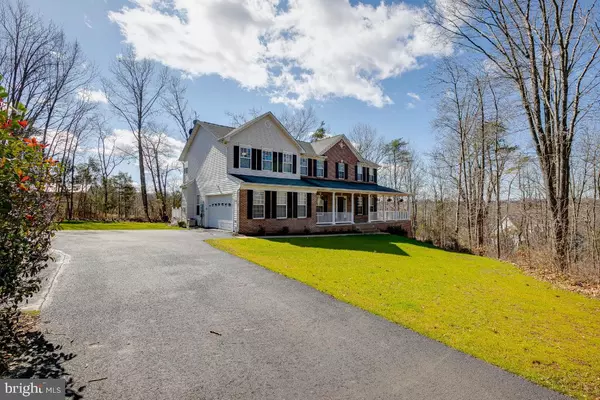For more information regarding the value of a property, please contact us for a free consultation.
4539 SHULLS LN Catlett, VA 20119
Want to know what your home might be worth? Contact us for a FREE valuation!

Our team is ready to help you sell your home for the highest possible price ASAP
Key Details
Sold Price $610,000
Property Type Single Family Home
Sub Type Detached
Listing Status Sold
Purchase Type For Sale
Square Footage 4,910 sqft
Price per Sqft $124
Subdivision None Available
MLS Listing ID VAFQ164040
Sold Date 06/26/20
Style Colonial
Bedrooms 4
Full Baths 3
Half Baths 2
HOA Y/N N
Abv Grd Liv Area 3,302
Originating Board BRIGHT
Year Built 2004
Annual Tax Amount $5,744
Tax Year 2020
Lot Size 2.585 Acres
Acres 2.59
Property Description
*DC SIDE OF WARRENTON *-GORGEOUS COLONIAL IN TREED SETTING ON OVER 2.5 ACRES WITH GREAT CURB APPEAL & WRAP FRONT PORCH! GREAT LOCATION NEAR NOKESVILLE/WARRENTON/GAINESVILLE. BEAUTIFULLY MAINTAINED WITH NEWER HEAT PUMP, GRANITE COUNTERS IN GOURMET KITCHEN, LARGE FAMILY ROOM WITH STONE FIREPLACE, SUNROOM HAS A VAULTED CEILING WITH PRIVATE VIEWS. GORGEOUS HARDWOOD FLOORS ON MAIN LEVEL & IN MASTER SUITE & SITTING ROOM . FULLY FINISHED WALKOUT BASEMENT HAS EXERCISE/HOBBY ROOM, LARGE GAME/RECREATION ROOM, AREA FOR THEATER ROOM, 1/2 BATH THAT CAN EASILY BE EXPANDED TO FULL BATH. THE EXTERIOR HAS A SPACIOUS WOOD DECK, SEPARATE SHED & PLENTY OF SPACE FOR PARKING & EXTRA PAD FOR RV/BOAT. EASY ACCESS TO VRE, I-66, RT. 29, RT. 28, & RT. 15. THIS CENTRALLY LOCATED HOME IS A MUST-SEE!
Location
State VA
County Fauquier
Zoning RR
Rooms
Other Rooms Living Room, Dining Room, Primary Bedroom, Sitting Room, Bedroom 2, Bedroom 3, Bedroom 4, Kitchen, Family Room, Library, Foyer, Sun/Florida Room, Exercise Room, Laundry, Recreation Room, Half Bath
Basement Daylight, Full, Fully Finished
Interior
Interior Features Ceiling Fan(s), Chair Railings, Crown Moldings, Family Room Off Kitchen, Kitchen - Eat-In, Kitchen - Gourmet, Kitchen - Island, Primary Bath(s), Soaking Tub, Walk-in Closet(s), Wood Floors, Recessed Lighting, Upgraded Countertops, Window Treatments
Hot Water Electric
Heating Heat Pump(s)
Cooling Ceiling Fan(s), Central A/C
Fireplaces Number 1
Equipment Built-In Microwave, Cooktop, Dishwasher, Disposal, Dryer, Exhaust Fan, Icemaker, Humidifier, Microwave, Oven - Wall, Refrigerator, Washer
Fireplace Y
Appliance Built-In Microwave, Cooktop, Dishwasher, Disposal, Dryer, Exhaust Fan, Icemaker, Humidifier, Microwave, Oven - Wall, Refrigerator, Washer
Heat Source Propane - Leased
Exterior
Garage Garage - Side Entry, Garage Door Opener
Garage Spaces 2.0
Waterfront N
Water Access N
View Trees/Woods
Accessibility None
Parking Type Attached Garage
Attached Garage 2
Total Parking Spaces 2
Garage Y
Building
Lot Description Partly Wooded
Story 3
Sewer On Site Septic
Water Well
Architectural Style Colonial
Level or Stories 3
Additional Building Above Grade, Below Grade
New Construction N
Schools
School District Fauquier County Public Schools
Others
Senior Community No
Tax ID 7914-00-0952
Ownership Fee Simple
SqFt Source Assessor
Special Listing Condition Standard
Read Less

Bought with John Matthew Kitchen • Jacobs and Co Real Estate LLC
GET MORE INFORMATION




