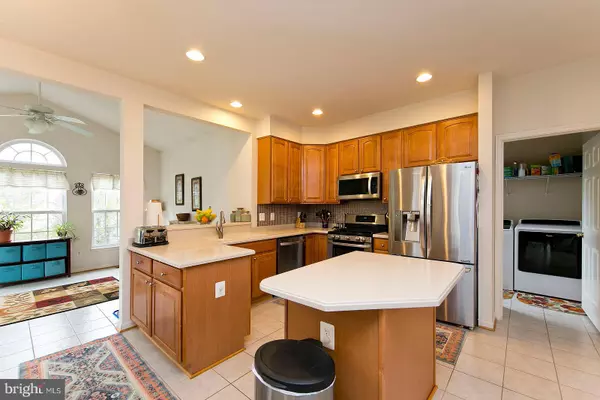For more information regarding the value of a property, please contact us for a free consultation.
220 STEPHENS RUN ST Stephens City, VA 22655
Want to know what your home might be worth? Contact us for a FREE valuation!

Our team is ready to help you sell your home for the highest possible price ASAP
Key Details
Sold Price $328,000
Property Type Single Family Home
Sub Type Detached
Listing Status Sold
Purchase Type For Sale
Square Footage 3,232 sqft
Price per Sqft $101
Subdivision Stephens Landing
MLS Listing ID VAFV155160
Sold Date 03/04/20
Style Colonial
Bedrooms 4
Full Baths 3
Half Baths 1
HOA Fees $58/qua
HOA Y/N Y
Abv Grd Liv Area 2,376
Originating Board BRIGHT
Year Built 2006
Annual Tax Amount $2,154
Tax Year 2019
Lot Size 10,454 Sqft
Acres 0.24
Property Description
Make this fabulous, sunny home your forever home! This home features 4 bedrooms, 3.5 baths including a full bath in the basement. Enjoy a wonderful, open floor plan with a breakfast area off the kitchen and a view from the kitchen to the sunroom and the family room. Kitchen features a gas range, dishwasher, built in microwave and dishwasher (all stainless appliances), 36" cabinets. Relax in the spacious master bedroom suite which has a vaulted ceiling and a beautiful master bath with soaker tub, tiled shower and double sinks. The whole family will appreciate the beautifully finished basement/recreation area with a full bath. The basement area could easily function as an inlaw suite, teen suite, man or woman cave or home office (you decide!). Plenty of outdoor living options include a covered front porch, back patio and nice flat backyard. This home has so many great features and is priced to sell. Check out the photos and call for an appointment to see it.
Location
State VA
County Frederick
Zoning NDD
Rooms
Other Rooms Living Room, Dining Room, Kitchen, Family Room, Breakfast Room, Sun/Florida Room, Office, Bathroom 3
Basement Full, Interior Access, Outside Entrance, Partially Finished, Walkout Stairs, Windows
Interior
Interior Features Breakfast Area, Carpet, Ceiling Fan(s), Combination Dining/Living, Family Room Off Kitchen, Floor Plan - Open, Kitchen - Eat-In, Primary Bath(s), Recessed Lighting, Soaking Tub, Stall Shower, Walk-in Closet(s), Wet/Dry Bar
Heating Forced Air
Cooling Central A/C
Equipment Built-In Microwave, Dishwasher, Disposal, Dryer - Gas, Oven/Range - Gas, Refrigerator, Stainless Steel Appliances, Washer
Appliance Built-In Microwave, Dishwasher, Disposal, Dryer - Gas, Oven/Range - Gas, Refrigerator, Stainless Steel Appliances, Washer
Heat Source Natural Gas
Exterior
Garage Garage - Front Entry, Garage Door Opener
Garage Spaces 2.0
Waterfront N
Water Access N
Accessibility None
Parking Type Attached Garage
Attached Garage 2
Total Parking Spaces 2
Garage Y
Building
Story 3+
Sewer Public Sewer
Water Public
Architectural Style Colonial
Level or Stories 3+
Additional Building Above Grade, Below Grade
New Construction N
Schools
School District Frederick County Public Schools
Others
Senior Community No
Tax ID 74A0315 1 28
Ownership Fee Simple
SqFt Source Assessor
Special Listing Condition Standard
Read Less

Bought with Martin A Cuzzi • Cuzzi Realty, Inc.
GET MORE INFORMATION




