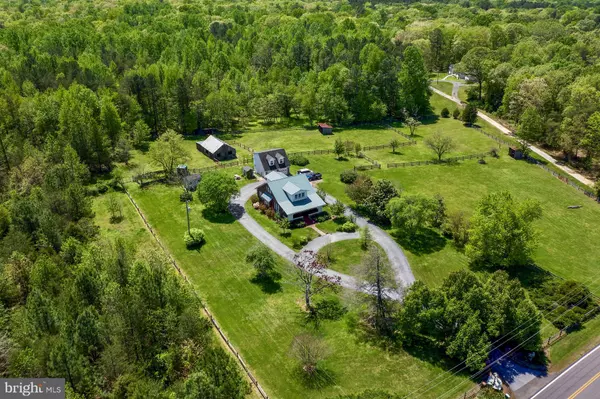For more information regarding the value of a property, please contact us for a free consultation.
13587 OAKS RD Hughesville, MD 20637
Want to know what your home might be worth? Contact us for a FREE valuation!

Our team is ready to help you sell your home for the highest possible price ASAP
Key Details
Sold Price $399,500
Property Type Single Family Home
Sub Type Detached
Listing Status Sold
Purchase Type For Sale
Square Footage 2,653 sqft
Price per Sqft $150
Subdivision None Available
MLS Listing ID MDCH214466
Sold Date 08/31/20
Style Craftsman
Bedrooms 3
Full Baths 2
Half Baths 1
HOA Y/N N
Abv Grd Liv Area 2,653
Originating Board BRIGHT
Year Built 1937
Annual Tax Amount $3,290
Tax Year 2019
Lot Size 3.670 Acres
Acres 3.67
Property Description
**Listed below appraisal! Horse property bordering Oak Ridge Equestrian Park. Walk or ride to show rings & 7 miles of wooded trails from your backyard. Detached, finished, & heated 24 x 24 two car garage with in-law/income producing rental apartment above with full kitchen, bathroom, and wood flooring. The all brick main house is 4 bedrooms with hardwood floors throughout. Energy star 24-gauge metal roof. 4-stall horse barn with hay loft, electricity, water access, paddock area, and large equipment shed. 3+ pastures with 3 rail wood fencing, 2 run-in sheds, sawdust and manure bins. 2 additional sheds. Garden with raised beds. Located within 35 minutes of DC, PAX River, Indian Head, Waldorf, and La Plata.
Location
State MD
County Charles
Zoning RA
Rooms
Other Rooms Living Room, Dining Room, Bedroom 2, Bedroom 3, Kitchen, Den, Bedroom 1, In-Law/auPair/Suite, Laundry, Mud Room, Office, Half Bath
Basement Connecting Stairway, Improved, Interior Access, Partially Finished
Interior
Interior Features 2nd Kitchen, Breakfast Area, Carpet, Floor Plan - Traditional, Formal/Separate Dining Room, Studio, Walk-in Closet(s), Wood Floors
Hot Water Electric
Heating Hot Water, Radiator
Cooling Central A/C, Ceiling Fan(s)
Flooring Carpet, Hardwood, Laminated
Equipment Oven - Self Cleaning, Oven/Range - Electric, Refrigerator, Water Heater, Dryer
Appliance Oven - Self Cleaning, Oven/Range - Electric, Refrigerator, Water Heater, Dryer
Heat Source Electric, Oil
Laundry Lower Floor
Exterior
Garage Garage - Front Entry, Oversized, Other
Garage Spaces 2.0
Fence Partially
Waterfront N
Water Access N
View Garden/Lawn, Pasture
Roof Type Metal
Accessibility 2+ Access Exits
Parking Type Driveway, Detached Garage
Total Parking Spaces 2
Garage Y
Building
Story 3
Sewer Gravity Sept Fld
Water Well
Architectural Style Craftsman
Level or Stories 3
Additional Building Above Grade
New Construction N
Schools
School District Charles County Public Schools
Others
Senior Community No
Tax ID 0908015988
Ownership Fee Simple
SqFt Source Assessor
Special Listing Condition Standard
Read Less

Bought with Jessica D Raley • CENTURY 21 New Millennium
GET MORE INFORMATION




