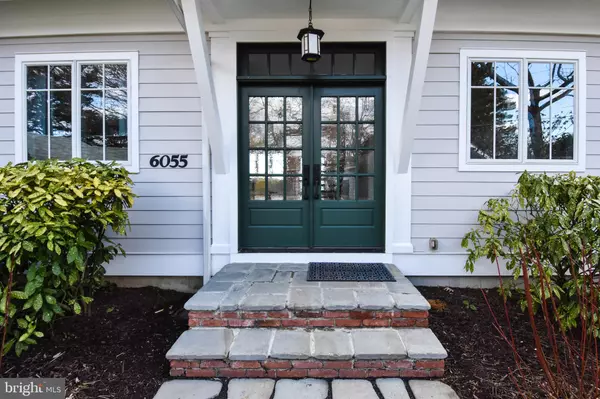For more information regarding the value of a property, please contact us for a free consultation.
6055 MELBOURNE AVE Deale, MD 20751
Want to know what your home might be worth? Contact us for a FREE valuation!

Our team is ready to help you sell your home for the highest possible price ASAP
Key Details
Sold Price $837,500
Property Type Single Family Home
Sub Type Detached
Listing Status Sold
Purchase Type For Sale
Square Footage 2,670 sqft
Price per Sqft $313
Subdivision Masons Beach
MLS Listing ID MDAA423890
Sold Date 04/22/20
Style Craftsman
Bedrooms 4
Full Baths 4
HOA Y/N N
Abv Grd Liv Area 2,670
Originating Board BRIGHT
Year Built 1922
Annual Tax Amount $4,087
Tax Year 2019
Lot Size 8,120 Sqft
Acres 0.19
Lot Dimensions 60' X 128' X 60' X 166'
Property Description
Completely re-built in 2005! Panoramic, unobstructed Chesapeake Bay views from everywhere in this elegant home! Southern exposure to the Bay for summer breezes! No expense spared: Hardiplank siding. Bertch Custom Cabinets, Andersen Windows and doors. Open living space with brick hearth fireplace, refinished hardwood floors throughout! Kitchen with Silestone counters, stainless appliances, incl. 5 burner gas cooktop and electric convection oven, center island. First floor office/BR, full bath. Custom open staircase to 3 bedrooms on upper level, all with ensuite baths and great views! One car detached garage for car or great for keeping all the yard and stuff for fun on the Bay.
Location
State MD
County Anne Arundel
Zoning R5
Direction Northwest
Rooms
Other Rooms Living Room, Primary Bedroom, Bedroom 2, Bedroom 3, Kitchen, Bedroom 1, Mud Room, Bathroom 1, Bathroom 2, Bathroom 3, Primary Bathroom
Main Level Bedrooms 1
Interior
Interior Features Combination Kitchen/Living, Floor Plan - Open, Kitchen - Island, Water Treat System, Wood Floors, Entry Level Bedroom, Primary Bath(s), Skylight(s), Walk-in Closet(s)
Hot Water Bottled Gas
Heating Heat Pump - Oil BackUp
Cooling Central A/C, Heat Pump(s)
Flooring Hardwood
Fireplaces Number 1
Fireplaces Type Brick, Wood
Equipment Dishwasher, Dryer - Electric, Microwave, Oven/Range - Gas, Refrigerator, Stainless Steel Appliances, Washer, Water Conditioner - Owned, Water Heater, Cooktop
Fireplace Y
Window Features Insulated,Screens,Sliding
Appliance Dishwasher, Dryer - Electric, Microwave, Oven/Range - Gas, Refrigerator, Stainless Steel Appliances, Washer, Water Conditioner - Owned, Water Heater, Cooktop
Heat Source Electric, Oil
Exterior
Garage Garage - Front Entry
Garage Spaces 1.0
Fence Partially, Decorative
Utilities Available Cable TV, Fiber Optics Available, Propane
Waterfront Y
Water Access Y
Water Access Desc Canoe/Kayak,Fishing Allowed,Waterski/Wakeboard,Sail
View Bay, Panoramic, Water
Roof Type Architectural Shingle
Street Surface Black Top
Accessibility None
Road Frontage City/County
Total Parking Spaces 1
Garage Y
Building
Story 2
Foundation Crawl Space
Sewer Public Sewer
Water Well
Architectural Style Craftsman
Level or Stories 2
Additional Building Above Grade, Below Grade
Structure Type 9'+ Ceilings
New Construction N
Schools
Elementary Schools Deale
Middle Schools Southern
High Schools Southern
School District Anne Arundel County Public Schools
Others
Senior Community No
Tax ID 020751604235300
Ownership Fee Simple
SqFt Source Assessor
Acceptable Financing Conventional
Listing Terms Conventional
Financing Conventional
Special Listing Condition Standard
Read Less

Bought with Paulette M Ladas • RE/MAX Realty Group
GET MORE INFORMATION




