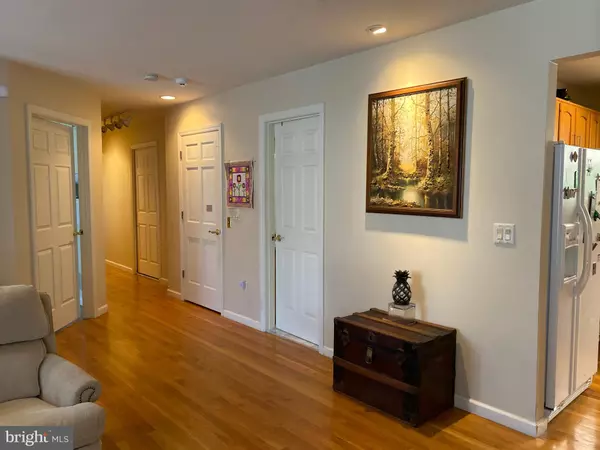For more information regarding the value of a property, please contact us for a free consultation.
12404 GRAMLICH RD SW Lavale, MD 21502
Want to know what your home might be worth? Contact us for a FREE valuation!

Our team is ready to help you sell your home for the highest possible price ASAP
Key Details
Sold Price $275,000
Property Type Single Family Home
Sub Type Detached
Listing Status Sold
Purchase Type For Sale
Square Footage 4,623 sqft
Price per Sqft $59
Subdivision None Available
MLS Listing ID MDAL132844
Sold Date 11/12/20
Style Cape Cod
Bedrooms 5
Full Baths 3
Half Baths 1
HOA Y/N N
Abv Grd Liv Area 3,010
Originating Board BRIGHT
Year Built 1972
Annual Tax Amount $3,793
Tax Year 2020
Lot Size 0.490 Acres
Acres 0.49
Property Description
Spread out in this beautiful 3,000+ sq ft. 5 BR/3.5BA home with options upon options for living arrangements. This home features, a main floor master suite, beautiful hardwood floors throughout, many built-ins, a gas fireplace with mantel, whole house audio and security systems, many smart home upgrades, a second floor au pair suite or in-law suite, sun room and large office space . But, the most noteworthy features being handicapped accessibility and many ADA compliant additions to all three floors via the elevator. Schedule and appointment today to see just how this home will work perfect for your family today and....forever.
Location
State MD
County Allegany
Area Lavale - Allegany County (Mdal4)
Zoning RESIDENTIAL
Rooms
Other Rooms Living Room, Primary Bedroom, Bedroom 2, Bedroom 3, Bedroom 4, Kitchen, Game Room, Family Room, Bedroom 1, Study, Sun/Florida Room, In-Law/auPair/Suite, Laundry, Primary Bathroom, Half Bath
Basement Full, Fully Finished, Heated, Walkout Level, Windows
Main Level Bedrooms 2
Interior
Interior Features Built-Ins, Elevator, Family Room Off Kitchen, Recessed Lighting, Window Treatments, Wood Floors
Hot Water Natural Gas
Heating Forced Air, Baseboard - Electric
Cooling Central A/C
Flooring Hardwood, Ceramic Tile
Fireplaces Number 1
Fireplaces Type Gas/Propane, Mantel(s), Fireplace - Glass Doors
Equipment Dishwasher, Cooktop, Freezer, Microwave, Oven - Wall, Refrigerator, Washer, Dryer
Fireplace Y
Appliance Dishwasher, Cooktop, Freezer, Microwave, Oven - Wall, Refrigerator, Washer, Dryer
Heat Source Natural Gas, Electric
Laundry Lower Floor
Exterior
Exterior Feature Deck(s)
Garage Garage - Front Entry, Garage Door Opener, Inside Access
Garage Spaces 2.0
Waterfront N
Water Access N
Accessibility Elevator, Grab Bars Mod, Kitchen Mod, Mobility Improvements, Ramp - Main Level, Roll-in Shower, Wheelchair Mod, Other
Porch Deck(s)
Parking Type Attached Garage
Attached Garage 2
Total Parking Spaces 2
Garage Y
Building
Story 3
Sewer Public Sewer
Water Public
Architectural Style Cape Cod
Level or Stories 3
Additional Building Above Grade, Below Grade
New Construction N
Schools
High Schools Allegany
School District Allegany County Public Schools
Others
Senior Community No
Tax ID 0129037620
Ownership Fee Simple
SqFt Source Assessor
Security Features Motion Detectors,Security System,Exterior Cameras,Monitored
Special Listing Condition Standard
Read Less

Bought with Donald L Carter Jr. • Carter & Roque Real Estate
GET MORE INFORMATION




