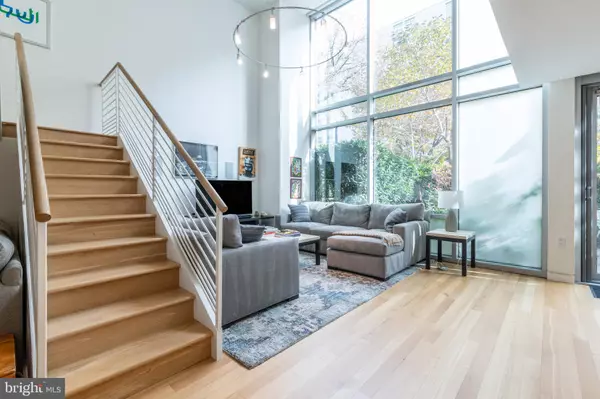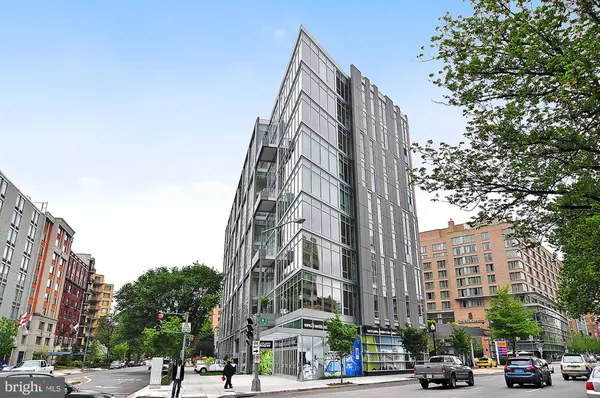For more information regarding the value of a property, please contact us for a free consultation.
1177 22ND ST NW #1C Washington, DC 20037
Want to know what your home might be worth? Contact us for a FREE valuation!

Our team is ready to help you sell your home for the highest possible price ASAP
Key Details
Sold Price $1,288,000
Property Type Condo
Sub Type Condo/Co-op
Listing Status Sold
Purchase Type For Sale
Square Footage 1,759 sqft
Price per Sqft $732
Subdivision West End
MLS Listing ID DCDC453682
Sold Date 03/10/21
Style Contemporary
Bedrooms 2
Full Baths 2
Half Baths 1
Condo Fees $2,292/mo
HOA Y/N N
Abv Grd Liv Area 1,759
Originating Board BRIGHT
Year Built 2008
Annual Tax Amount $14,412
Tax Year 2020
Property Description
**EXTREMELY MOTIVATED SELLER ** PRICED WAY BELOW COMPS! ** Two Bedroom, Two and a half Bath with large garden terrace **Private Entrance from street as well as main building entrance** Luxury full service building ** 24 hour front desk/concierge ** Porter service for groceries, packages etc ** On site engineering ** On-site management ** 7 day a week custodial service of all the common areas ** Open concept duplex which lives like a town home **Located on the preferred New Hampshire Ave side of 22West** **2-car reserved parking and storage included** **All utilities included in condo fee** ** Building amenities include a rooftop pool and sundeck, grilling area, fitness room, and party room** **OWNER VACATED IN MARCH SO VERY EASY TO SHOW** **PLEASE SEE VIRTUAL TOURS FOR A 3D TOUR**
Location
State DC
County Washington
Zoning RES
Rooms
Other Rooms Living Room, Kitchen, Den, Breakfast Room
Interior
Interior Features Floor Plan - Open, Kitchen - Gourmet, Kitchen - Island, Primary Bath(s), Recessed Lighting, Wood Floors
Hot Water Other
Heating Forced Air
Cooling Central A/C
Fireplace N
Heat Source Central
Laundry Upper Floor
Exterior
Exterior Feature Patio(s)
Garage Underground
Garage Spaces 2.0
Parking On Site 2
Amenities Available Concierge, Elevator, Exercise Room, Party Room, Pool - Outdoor
Waterfront N
Water Access N
Accessibility None
Porch Patio(s)
Parking Type Attached Garage
Attached Garage 2
Total Parking Spaces 2
Garage Y
Building
Story 2
Unit Features Hi-Rise 9+ Floors
Sewer Public Sewer
Water Public
Architectural Style Contemporary
Level or Stories 2
Additional Building Above Grade, Below Grade
Structure Type 9'+ Ceilings
New Construction N
Schools
School District District Of Columbia Public Schools
Others
Pets Allowed Y
HOA Fee Include Air Conditioning,Cable TV,Common Area Maintenance,Custodial Services Maintenance,Electricity,Ext Bldg Maint,Gas,Heat,Management,Parking Fee,Pool(s),Reserve Funds,Sewer,Snow Removal,Trash,Water
Senior Community No
Tax ID 0071//2005
Ownership Condominium
Security Features Desk in Lobby,Doorman
Special Listing Condition Standard
Pets Description Dogs OK
Read Less

Bought with Brian G Evans • Redfin Corp
GET MORE INFORMATION




