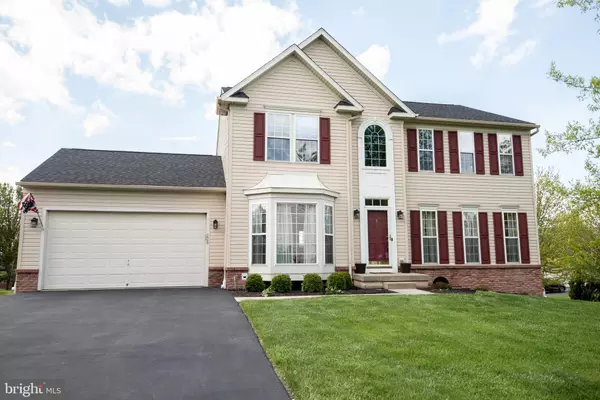For more information regarding the value of a property, please contact us for a free consultation.
228 LARCHMONT LN West Grove, PA 19390
Want to know what your home might be worth? Contact us for a FREE valuation!

Our team is ready to help you sell your home for the highest possible price ASAP
Key Details
Sold Price $397,500
Property Type Single Family Home
Sub Type Detached
Listing Status Sold
Purchase Type For Sale
Square Footage 3,574 sqft
Price per Sqft $111
Subdivision Ests At London Brook
MLS Listing ID PACT497288
Sold Date 06/30/20
Style Contemporary,Traditional
Bedrooms 4
Full Baths 2
Half Baths 1
HOA Y/N N
Abv Grd Liv Area 3,574
Originating Board BRIGHT
Year Built 2005
Annual Tax Amount $6,740
Tax Year 2020
Lot Size 0.381 Acres
Acres 0.38
Lot Dimensions 0.00 x 0.00
Property Description
New roof, new AC, and new engineered hardwood, with a remodeled kitchen is just the start. This 4 bedroom 2.5 bath home is located in a neighborhood that any family would desire. The finished basement walks out to a stone patio with built in fire pit. The open concept provides all the natural light needed for you and the family to enjoy a Sunday morning breakfast. The kitchen features custom cabinets, granite countertops, brand new stainless steel appliances, with recess lighting on a dimmer switch. A first floor office with french doors allows for the ability to work from home. Upstairs has four large bedrooms with two full modern bathrooms. The master bedroom has a large walk-in closet with a second closet for additional storage. To top it off, the basement has been waterproofed and the warranty is transferable. This property is a baseball throw from Rt: 1 and is priced to sell. The seller is a licensed realtor.
Location
State PA
County Chester
Area Penn Twp (10358)
Zoning R2
Direction North
Rooms
Basement Full
Main Level Bedrooms 4
Interior
Interior Features Chair Railings, Combination Kitchen/Dining, Crown Moldings, Dining Area, Primary Bath(s), Pantry, Recessed Lighting, Tub Shower, Upgraded Countertops, Wainscotting, Walk-in Closet(s)
Hot Water Natural Gas
Heating Forced Air
Cooling Central A/C
Flooring Carpet, Partially Carpeted, Wood
Fireplaces Number 1
Fireplaces Type Electric
Equipment Built-In Microwave, Built-In Range, Dryer, ENERGY STAR Dishwasher, Extra Refrigerator/Freezer, Six Burner Stove, Washer - Front Loading
Furnishings No
Fireplace Y
Window Features Energy Efficient,Screens
Appliance Built-In Microwave, Built-In Range, Dryer, ENERGY STAR Dishwasher, Extra Refrigerator/Freezer, Six Burner Stove, Washer - Front Loading
Heat Source Natural Gas
Laundry Main Floor
Exterior
Exterior Feature Deck(s), Patio(s)
Garage Built In, Garage - Front Entry, Garage Door Opener
Garage Spaces 2.0
Utilities Available Cable TV, Natural Gas Available, Phone Available, Electric Available
Waterfront N
Water Access N
Roof Type Architectural Shingle
Accessibility None
Porch Deck(s), Patio(s)
Parking Type Attached Garage, Driveway
Attached Garage 2
Total Parking Spaces 2
Garage Y
Building
Story 2
Sewer Public Sewer
Water Public
Architectural Style Contemporary, Traditional
Level or Stories 2
Additional Building Above Grade, Below Grade
Structure Type Dry Wall
New Construction N
Schools
Elementary Schools Penn London
Middle Schools Fred S. Engle
High Schools Avon Grove
School District Avon Grove
Others
Pets Allowed Y
HOA Fee Include Snow Removal,Lawn Maintenance
Senior Community No
Tax ID 58-03 -0434
Ownership Fee Simple
SqFt Source Estimated
Acceptable Financing Cash, Conventional, FHA, VA
Horse Property N
Listing Terms Cash, Conventional, FHA, VA
Financing Cash,Conventional,FHA,VA
Special Listing Condition Standard
Pets Description Dogs OK, Cats OK
Read Less

Bought with William H Joos • Century 21 All Elite Inc-Brookhaven
GET MORE INFORMATION




