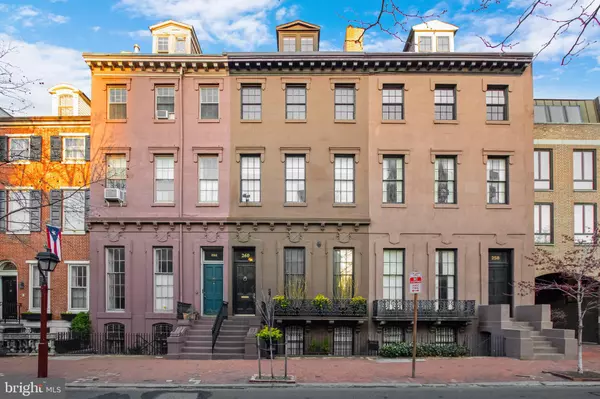For more information regarding the value of a property, please contact us for a free consultation.
260 S 3RD ST Philadelphia, PA 19106
Want to know what your home might be worth? Contact us for a FREE valuation!

Our team is ready to help you sell your home for the highest possible price ASAP
Key Details
Sold Price $2,100,000
Property Type Townhouse
Sub Type Interior Row/Townhouse
Listing Status Sold
Purchase Type For Sale
Subdivision Society Hill
MLS Listing ID PAPH727964
Sold Date 02/28/20
Style Traditional
Bedrooms 6
Full Baths 5
Half Baths 2
HOA Y/N N
Originating Board BRIGHT
Year Built 1850
Annual Tax Amount $31,325
Tax Year 2020
Lot Size 2,688 Sqft
Acres 0.06
Lot Dimensions 19.91 x 135.00
Property Description
Welcome to 260 3rd Street in the heart of historic Society Hill. Built in 1850 for Jacqueline Bouvier Kennedys' great great great grandfather, Michael Bouvier, this stately townhome embraces original detail infused with contemporary design. Boasting soaring ceilings and light-filled rooms, this home is warm and welcoming. The first floor features a luxurious living and dining room with double French doors leading out to private and serene outdoor terrace and patio area. The true chefs kitchen is located on the first floor in the rear of the home with custom cabinets, a large island and top of the line appliances. French doors open off the kitchen eating area to a private patio with gas grill area. A lovely powder room is conveniently located on this floor as well. Second floor has a gracious family room/library with custom built ins spanning the width of the room along with a charming powder room. Oversized master suite has two walk in closets with a master bath fitted out with glass enclosed shower, Japanese soaking tub, and double vanities. Third floor has two bedroom suites with private baths and the top floor has an oversized bedroom with another full bathroom. Basement level is finished and has a larger cedar closet, laundry room (with two sets of washers and dryers) sauna, and an additional bedroom and full bath. There is access to the exterior from this level as well.
Location
State PA
County Philadelphia
Area 19106 (19106)
Zoning RM1
Direction East
Rooms
Basement Full, Fully Finished, Outside Entrance
Main Level Bedrooms 6
Interior
Interior Features Breakfast Area, Built-Ins, Cedar Closet(s), Combination Dining/Living, Dining Area, Elevator, Intercom, Kitchen - Eat-In, Kitchen - Island, Primary Bath(s), Pantry, Recessed Lighting, Sauna, Stall Shower, Walk-in Closet(s), WhirlPool/HotTub, Wood Floors
Heating Hot Water
Cooling Central A/C
Flooring Wood, Carpet
Fireplaces Number 2
Fireplaces Type Wood
Equipment Built-In Microwave, Compactor, Dishwasher, Disposal, Dryer, Washer, Water Heater
Furnishings No
Fireplace Y
Appliance Built-In Microwave, Compactor, Dishwasher, Disposal, Dryer, Washer, Water Heater
Heat Source Natural Gas
Laundry Basement, Upper Floor
Exterior
Exterior Feature Deck(s), Patio(s), Enclosed
Garage Spaces 1.0
Parking On Site 1
Waterfront N
Water Access N
Accessibility None
Porch Deck(s), Patio(s), Enclosed
Parking Type Parking Lot
Total Parking Spaces 1
Garage N
Building
Story 3+
Sewer Public Sewer
Water Public
Architectural Style Traditional
Level or Stories 3+
Additional Building Above Grade
New Construction N
Schools
Middle Schools Mccall Gen
School District The School District Of Philadelphia
Others
Senior Community No
Tax ID 051063900
Ownership Fee Simple
SqFt Source Assessor
Security Features Security System
Special Listing Condition Standard
Read Less

Bought with Joshua Allen • BHHS Fox & Roach At the Harper, Rittenhouse Square
GET MORE INFORMATION


