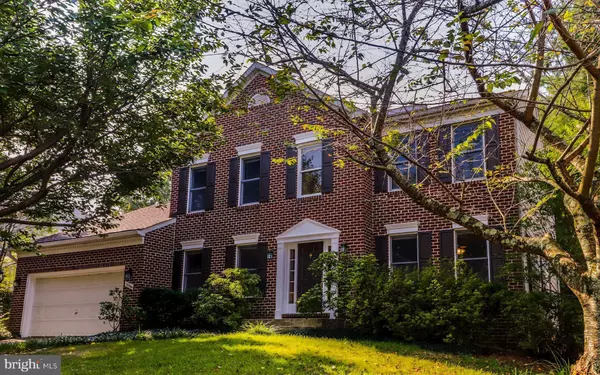For more information regarding the value of a property, please contact us for a free consultation.
10604 GLASS TUMBLER PATH Columbia, MD 21044
Want to know what your home might be worth? Contact us for a FREE valuation!

Our team is ready to help you sell your home for the highest possible price ASAP
Key Details
Sold Price $665,000
Property Type Single Family Home
Sub Type Detached
Listing Status Sold
Purchase Type For Sale
Square Footage 3,996 sqft
Price per Sqft $166
Subdivision Hickory Ridge
MLS Listing ID MDHW269826
Sold Date 01/23/20
Style Colonial
Bedrooms 4
Full Baths 3
Half Baths 1
HOA Fees $156/ann
HOA Y/N Y
Abv Grd Liv Area 3,096
Originating Board BRIGHT
Year Built 1992
Annual Tax Amount $8,466
Tax Year 2019
Lot Size 9,375 Sqft
Acres 0.22
Property Description
This one sparkles from top to bottom! Stately colonial located in popular Village of Hickory Ridge, close to award winning HoCo schools, shopping, transportation routes & all that living in Columbia has to offer. With 4 bedrooms, 3 full & one half baths, this home has been lovingly updated & maintained with gleaming hardwood floors. Gourmet kitchen is at the heart of this home with family room nearby. Enjoy the outdoors on the expansive deck or warm up this winter to the wood burning fireplace, the choice is yours. Lower level is ready for all with hobby/craft room, game/recreation room, full bath, bar, built ins, wired for suround system, and so much storage space! Not to be missed! HOA is CPRA
Location
State MD
County Howard
Zoning NT
Rooms
Other Rooms Living Room, Dining Room, Primary Bedroom, Bedroom 2, Bedroom 3, Bedroom 4, Kitchen, Family Room, Foyer, Other, Office, Storage Room, Media Room, Hobby Room, Primary Bathroom, Full Bath
Basement Fully Finished, Heated, Improved, Workshop
Interior
Interior Features Bar, Built-Ins, Breakfast Area, Carpet, Ceiling Fan(s), Dining Area, Family Room Off Kitchen, Floor Plan - Open, Formal/Separate Dining Room, Kitchen - Eat-In, Kitchen - Gourmet, Kitchen - Table Space, Primary Bath(s), Pantry, Skylight(s), Walk-in Closet(s), Upgraded Countertops, WhirlPool/HotTub, Wet/Dry Bar, Wood Floors
Heating Forced Air
Cooling Ceiling Fan(s), Central A/C
Fireplaces Number 1
Equipment Built-In Microwave, Cooktop, Dryer, Disposal, Dishwasher, Exhaust Fan, Extra Refrigerator/Freezer, Oven - Wall, Oven - Double, Oven/Range - Gas, Refrigerator, Washer, Water Heater
Fireplace Y
Appliance Built-In Microwave, Cooktop, Dryer, Disposal, Dishwasher, Exhaust Fan, Extra Refrigerator/Freezer, Oven - Wall, Oven - Double, Oven/Range - Gas, Refrigerator, Washer, Water Heater
Heat Source Natural Gas
Exterior
Garage Garage Door Opener
Garage Spaces 2.0
Waterfront N
Water Access N
Accessibility None
Parking Type Attached Garage
Attached Garage 2
Total Parking Spaces 2
Garage Y
Building
Story 3+
Sewer Public Sewer
Water Public
Architectural Style Colonial
Level or Stories 3+
Additional Building Above Grade, Below Grade
New Construction N
Schools
Elementary Schools Clemens Crossing
Middle Schools Wilde Lake
High Schools Atholton
School District Howard County Public School System
Others
Senior Community No
Tax ID 1415095776
Ownership Fee Simple
SqFt Source Assessor
Special Listing Condition Standard
Read Less

Bought with OLIVIA ADAMS • Compass
GET MORE INFORMATION




