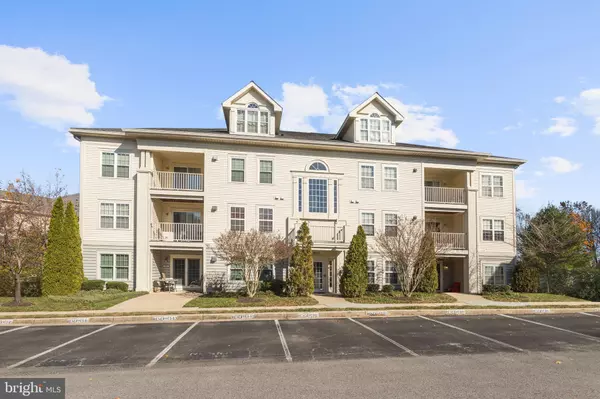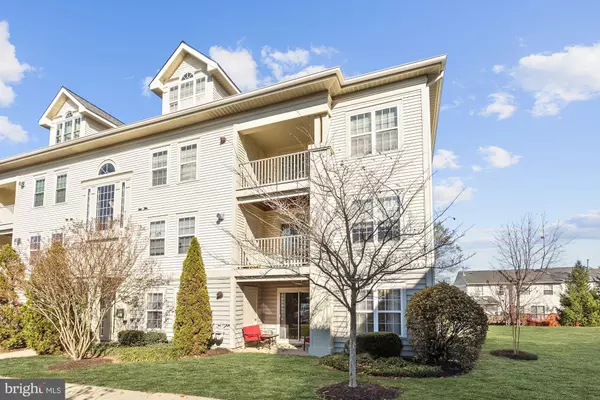For more information regarding the value of a property, please contact us for a free consultation.
9131 GRACIOUS END CT #104 Columbia, MD 21046
Want to know what your home might be worth? Contact us for a FREE valuation!

Our team is ready to help you sell your home for the highest possible price ASAP
Key Details
Sold Price $210,000
Property Type Condo
Sub Type Condo/Co-op
Listing Status Sold
Purchase Type For Sale
Square Footage 1,180 sqft
Price per Sqft $177
Subdivision Gateway Commerce Center
MLS Listing ID MDHW272742
Sold Date 02/14/20
Style Unit/Flat
Bedrooms 2
Full Baths 2
Condo Fees $290/mo
HOA Y/N N
Abv Grd Liv Area 1,180
Originating Board BRIGHT
Year Built 1997
Annual Tax Amount $3,310
Tax Year 2019
Property Description
Beautiful 2 bedrooms, 2 bath ground level condo in a pristinely maintained secure entry building. Plush carpeting, open floor plan, sunbathed windows, and a large laundry room. Kitchen offers gas cooking and a breakfast bar. Master suite features an en suite bath and a spacious walk in closet. One additional sizable bedroom complemented with a dual entry bath and a walk in closet. Enjoy the evening breeze from the comfort of the inviting patio. Located close to major commuter routes and everything Columbia has to offer. Don t miss out on this amazing opportunity!
Location
State MD
County Howard
Zoning RA15
Rooms
Other Rooms Living Room, Dining Room, Primary Bedroom, Bedroom 2, Kitchen, Foyer, Laundry
Main Level Bedrooms 2
Interior
Interior Features Carpet, Ceiling Fan(s), Crown Moldings, Dining Area, Entry Level Bedroom, Floor Plan - Open, Primary Bath(s), Sprinkler System, Walk-in Closet(s), Window Treatments, Wood Floors
Hot Water Natural Gas
Heating Forced Air
Cooling Central A/C, Ceiling Fan(s)
Flooring Carpet, Hardwood, Vinyl
Fireplaces Number 1
Fireplaces Type Gas/Propane, Mantel(s), Screen
Equipment Built-In Microwave, Dishwasher, Disposal, Dryer - Front Loading, Exhaust Fan, Oven - Self Cleaning, Oven - Single, Oven/Range - Gas, Refrigerator, Washer, Water Heater, Icemaker
Fireplace Y
Window Features Atrium,Screens
Appliance Built-In Microwave, Dishwasher, Disposal, Dryer - Front Loading, Exhaust Fan, Oven - Self Cleaning, Oven - Single, Oven/Range - Gas, Refrigerator, Washer, Water Heater, Icemaker
Heat Source Natural Gas
Laundry Has Laundry, Main Floor
Exterior
Exterior Feature Patio(s)
Parking On Site 1
Amenities Available Jog/Walk Path, Common Grounds
Waterfront N
Water Access N
View Garden/Lawn, Trees/Woods
Roof Type Shingle
Accessibility Other
Porch Patio(s)
Parking Type Parking Lot
Garage N
Building
Lot Description Landscaping
Story 1
Unit Features Garden 1 - 4 Floors
Sewer Public Sewer
Water Public
Architectural Style Unit/Flat
Level or Stories 1
Additional Building Above Grade, Below Grade
Structure Type Dry Wall
New Construction N
Schools
Elementary Schools Guilford
Middle Schools Lake Elkhorn
High Schools Hammond
School District Howard County Public School System
Others
HOA Fee Include Common Area Maintenance,Snow Removal,Trash,Management,Reserve Funds
Senior Community No
Tax ID 1406557376
Ownership Condominium
Security Features Main Entrance Lock,Smoke Detector,Sprinkler System - Indoor
Special Listing Condition Standard
Read Less

Bought with Emily J. Trageser • Red Cedar Real Estate, LLC
GET MORE INFORMATION




