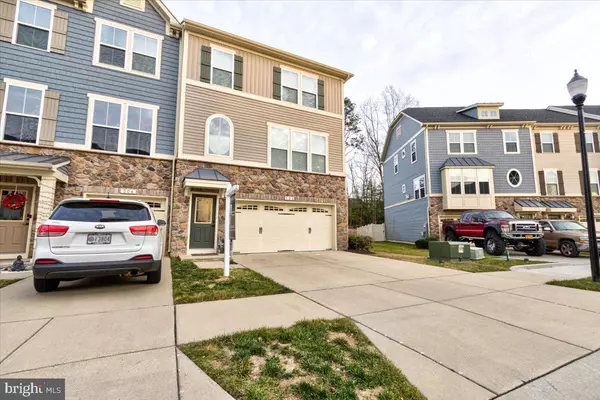For more information regarding the value of a property, please contact us for a free consultation.
506 WILLOW BEND DR Glen Burnie, MD 21060
Want to know what your home might be worth? Contact us for a FREE valuation!

Our team is ready to help you sell your home for the highest possible price ASAP
Key Details
Sold Price $462,000
Property Type Townhouse
Sub Type End of Row/Townhouse
Listing Status Sold
Purchase Type For Sale
Square Footage 2,232 sqft
Price per Sqft $206
Subdivision Creekside Village At Tanyard Springs
MLS Listing ID MDAA2014602
Sold Date 02/28/22
Style Colonial
Bedrooms 4
Full Baths 3
Half Baths 1
HOA Fees $93/mo
HOA Y/N Y
Abv Grd Liv Area 2,232
Originating Board BRIGHT
Year Built 2015
Annual Tax Amount $4,707
Tax Year 2021
Lot Size 2,400 Sqft
Acres 0.06
Property Description
Cozy, energy efficient End unit Townhome with 4 ft extension constructed in 2015. The First Floor features a 2 car garage and Recreation area with Recreation/Bedroom with a Full Bathroom. The Second Floor features a Powder Room, Kitchen with built in Wet bar, granite countertops, gas range, subway tile backsplash, and engineered hardwood floors throughout the second floor including the stairs. The third level features a Master Bedroom with a stylish tray ceiling, walk-in closet and En-suite bathroom complete with a double vanity with granite countertops. Two additional bedrooms, a 2nd full bathroom and laundry area with Maytag 5.3 cu ft Washer and 8.8 cu ft dryer to complete this floor. Enjoy relaxing moments from your composite deck facing the woods. Community amenities include: Community Pools (1 toddler pool), 2 Half Basketball Courts, 2 Dog Parks, 47 Pet Stations Throughout the Community, 3 Playground Areas, 1 Play Field, 2 Pavilions, Clubhouse (for rent), 24 Hour Fitness Center, and Garden Plots (for rent). Convenient location with easy access to DC, Fort Meade, NSA, Baltimore, Annapolis & Columbia.Garage:
All the wall mounted shelving racks
1st floor: LG 65" TV wall mounted / Queen Bed and 12in foam mattress
2st floor: 7 seater sofa / LG 65" TV wall mounted / Propane 5 Burner Large Grill / 6 Blue outdoor chairs / Propane Fire Table
Outdoor Benches
3rd floor: Adjustable King Size Bed with mattress, Headboard, Dresser with mirror, and Chest / Computer desk / Queen Bed with Mattress / 2 Wall mounted TVs
Location
State MD
County Anne Arundel
Zoning R10
Rooms
Other Rooms Living Room, Dining Room, Primary Bedroom, Bedroom 2, Bedroom 3, Kitchen, Bedroom 1, Other, Bathroom 1, Primary Bathroom
Interior
Interior Features Butlers Pantry, Carpet, Ceiling Fan(s), Dining Area, Entry Level Bedroom, Kitchen - Island, Primary Bath(s), Recessed Lighting, Soaking Tub, Sprinkler System
Hot Water Electric
Heating Heat Pump(s)
Cooling Central A/C
Equipment Built-In Microwave, Dishwasher, Disposal, Dryer, Energy Efficient Appliances, Exhaust Fan, Icemaker, Range Hood, Refrigerator, Stove, Washer
Appliance Built-In Microwave, Dishwasher, Disposal, Dryer, Energy Efficient Appliances, Exhaust Fan, Icemaker, Range Hood, Refrigerator, Stove, Washer
Heat Source Electric
Exterior
Garage Built In, Garage Door Opener, Inside Access
Garage Spaces 4.0
Waterfront N
Water Access N
Roof Type Composite,Shingle
Accessibility None
Parking Type Attached Carport, Attached Garage, On Street
Attached Garage 2
Total Parking Spaces 4
Garage Y
Building
Story 3
Foundation Other
Sewer Public Septic, Public Sewer
Water Public
Architectural Style Colonial
Level or Stories 3
Additional Building Above Grade, Below Grade
New Construction N
Schools
School District Anne Arundel County Public Schools
Others
Pets Allowed Y
Senior Community No
Tax ID 020324690244291
Ownership Fee Simple
SqFt Source Assessor
Special Listing Condition Standard
Pets Description No Pet Restrictions
Read Less

Bought with Ann Marie Turpin • Coldwell Banker Realty
GET MORE INFORMATION




