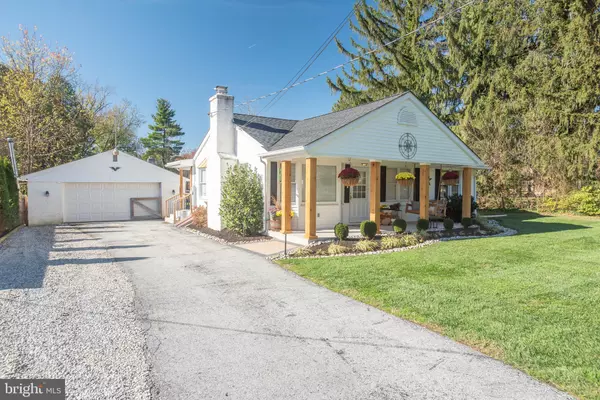For more information regarding the value of a property, please contact us for a free consultation.
2816 GRUBB RD Wilmington, DE 19810
Want to know what your home might be worth? Contact us for a FREE valuation!

Our team is ready to help you sell your home for the highest possible price ASAP
Key Details
Sold Price $410,000
Property Type Single Family Home
Sub Type Detached
Listing Status Sold
Purchase Type For Sale
Square Footage 1,315 sqft
Price per Sqft $311
Subdivision None Available
MLS Listing ID DENC2034640
Sold Date 12/30/22
Style Ranch/Rambler
Bedrooms 2
Full Baths 2
HOA Y/N N
Abv Grd Liv Area 1,315
Originating Board BRIGHT
Year Built 1950
Annual Tax Amount $1,861
Tax Year 2022
Lot Size 0.390 Acres
Acres 0.39
Lot Dimensions 84.00 x 183.50
Property Description
Welcome to beautiful, 2816 Grubb Road. Everything you could ever want in a house. This home is turn key and ready for its new owners. As soon as you step through the front door you will notice the care and attention to detail that was set fourth when its renovation was completed. Recent improvements include a large kitchen addition, new roof in 2019, new HVAC in 2021, new electrical service, new floors, fresh paint, brand new bathrooms and much more. Showings start Thursday, November 17th!
Picture yourself now on a warm summer night, relaxing on the large patio out back or enjoying the company of friends around the bar. This home has so much to offer. Please reach out with any questions.
Sale to include both parcels, (06-021.00-032 and 06-021.00-339). Both Parcels equal a total lot size of .49
Location
State DE
County New Castle
Area Brandywine (30901)
Zoning NC15
Rooms
Basement Unfinished, Walkout Stairs, Outside Entrance
Main Level Bedrooms 2
Interior
Interior Features Attic, Floor Plan - Open, Upgraded Countertops
Hot Water Electric
Heating Forced Air
Cooling Central A/C
Fireplaces Number 1
Fireplaces Type Wood
Fireplace Y
Heat Source Natural Gas
Exterior
Garage Garage - Front Entry
Garage Spaces 8.0
Fence Partially
Waterfront N
Water Access N
Accessibility No Stairs
Parking Type Detached Garage, Driveway
Total Parking Spaces 8
Garage Y
Building
Story 1
Foundation Block
Sewer Public Sewer
Water Public
Architectural Style Ranch/Rambler
Level or Stories 1
Additional Building Above Grade, Below Grade
New Construction N
Schools
School District Brandywine
Others
Pets Allowed Y
Senior Community No
Tax ID 06-021.00-032
Ownership Fee Simple
SqFt Source Assessor
Acceptable Financing FHA, Cash, Conventional
Horse Property N
Listing Terms FHA, Cash, Conventional
Financing FHA,Cash,Conventional
Special Listing Condition Standard
Pets Description No Pet Restrictions
Read Less

Bought with Julie Allport • BHHS Fox & Roach-Greenville
GET MORE INFORMATION




