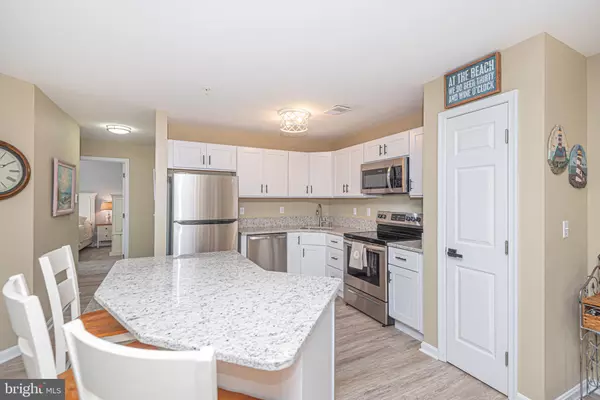For more information regarding the value of a property, please contact us for a free consultation.
11421 MANKLIN CREEK RD #4A Berlin, MD 21811
Want to know what your home might be worth? Contact us for a FREE valuation!

Our team is ready to help you sell your home for the highest possible price ASAP
Key Details
Sold Price $266,000
Property Type Condo
Sub Type Condo/Co-op
Listing Status Sold
Purchase Type For Sale
Square Footage 1,181 sqft
Price per Sqft $225
Subdivision None Available
MLS Listing ID MDWO2011126
Sold Date 12/28/22
Style Contemporary,Unit/Flat
Bedrooms 2
Full Baths 2
Condo Fees $375/mo
HOA Fees $74/ann
HOA Y/N Y
Abv Grd Liv Area 1,181
Originating Board BRIGHT
Year Built 1999
Annual Tax Amount $1,484
Tax Year 2022
Lot Dimensions 0.00 x 0.00
Property Description
Beautiful 2BR, 2BA 2nd Fl. unit with a Den(currently being used as a 3rd BR) with lots of upgrades. 2022 upgrades include granite counter tops, new cabinets w/soft close, SS appliances, LVP/carpet flooring throughout & updated bathrooms. MBR has vaulted ceilings, new carpet & a walk in closet. MBA has a new vanity & LVP floors. W/D(2019). HVAC was replaced in 2021. Freshly painted in last 2yrs. Exterior has an attached storage shed & the roof was recently replaced. Condo fees include, common area maint., trash removal, water, assigned parking spot, snow removal & exterior insurance. Walking distance to the Manklin Creek Shopping Center, Dog Park, Tennis Center, Community Gardens & children's playground. Make an offer now & settle by New Years Eve!
Location
State MD
County Worcester
Area Worcester Ocean Pines
Zoning R-3
Rooms
Main Level Bedrooms 2
Interior
Interior Features Breakfast Area, Carpet, Ceiling Fan(s), Dining Area, Floor Plan - Open, Kitchen - Island, Kitchen - Efficiency, Primary Bath(s), Sprinkler System, Stall Shower, Tub Shower, Upgraded Countertops, Walk-in Closet(s), Window Treatments
Hot Water Natural Gas
Heating Heat Pump(s)
Cooling Ceiling Fan(s), Central A/C, Programmable Thermostat
Flooring Carpet, Luxury Vinyl Plank
Equipment Built-In Microwave, Dishwasher, Disposal, Dryer - Front Loading, Icemaker, Refrigerator, Stainless Steel Appliances, Stove, Washer - Front Loading, Water Heater
Fireplace N
Window Features Double Hung,Insulated,Screens
Appliance Built-In Microwave, Dishwasher, Disposal, Dryer - Front Loading, Icemaker, Refrigerator, Stainless Steel Appliances, Stove, Washer - Front Loading, Water Heater
Heat Source Natural Gas
Exterior
Exterior Feature Balcony
Garage Spaces 1.0
Parking On Site 1
Utilities Available Cable TV Available, Natural Gas Available
Amenities Available Baseball Field, Basketball Courts, Beach Club, Bike Trail, Boat Ramp, Club House, Community Center, Dog Park, Golf Club, Golf Course Membership Available, Picnic Area, Pool - Indoor, Pool - Outdoor, Pool Mem Avail, Reserved/Assigned Parking, Retirement Community, Tennis Courts, Tot Lots/Playground
Waterfront N
Water Access N
Roof Type Asphalt,Shingle
Accessibility None
Porch Balcony
Total Parking Spaces 1
Garage N
Building
Story 2
Unit Features Garden 1 - 4 Floors
Foundation Slab
Sewer Public Sewer
Water Public
Architectural Style Contemporary, Unit/Flat
Level or Stories 2
Additional Building Above Grade, Below Grade
New Construction N
Schools
Elementary Schools Showell
Middle Schools Stephen Decatur
High Schools Stephen Decatur
School District Worcester County Public Schools
Others
Pets Allowed Y
HOA Fee Include Common Area Maintenance,Ext Bldg Maint,Insurance,Lawn Maintenance,Snow Removal,Trash,Water
Senior Community No
Tax ID 2403146839
Ownership Fee Simple
Security Features Smoke Detector,Sprinkler System - Indoor,Exterior Cameras
Acceptable Financing Cash, Conventional, FHA, USDA, VA
Listing Terms Cash, Conventional, FHA, USDA, VA
Financing Cash,Conventional,FHA,USDA,VA
Special Listing Condition Standard
Pets Description No Pet Restrictions
Read Less

Bought with Katie Marie Lowry • Coldwell Banker Realty
GET MORE INFORMATION




