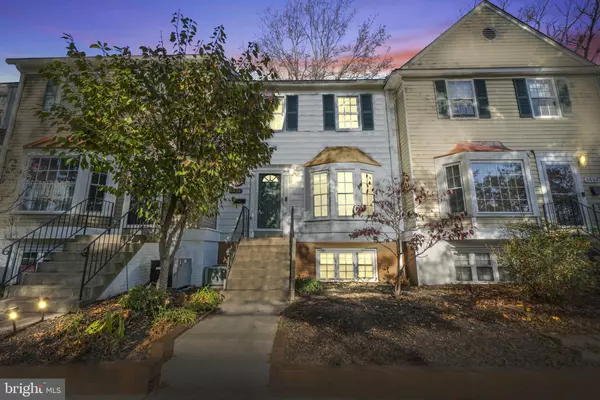For more information regarding the value of a property, please contact us for a free consultation.
1436 ORLEANS CT Crofton, MD 21114
Want to know what your home might be worth? Contact us for a FREE valuation!

Our team is ready to help you sell your home for the highest possible price ASAP
Key Details
Sold Price $335,000
Property Type Condo
Sub Type Condo/Co-op
Listing Status Sold
Purchase Type For Sale
Square Footage 1,355 sqft
Price per Sqft $247
Subdivision Crofton Mews Condo
MLS Listing ID MDAA2048870
Sold Date 12/23/22
Style Colonial
Bedrooms 3
Full Baths 2
Half Baths 1
Condo Fees $261/mo
HOA Y/N N
Abv Grd Liv Area 1,330
Originating Board BRIGHT
Year Built 1978
Annual Tax Amount $2,779
Tax Year 2022
Property Description
Welcome home to the heart of all the action! Located across the street from Waugh Chapel Towne Center, this quiet and private 3 bedroom, 2.5 bathroom townhome has plenty of room for you and your guests to stretch out. When you walk in you'll be greeted by the spacious and bright living room! The eat-in kitchen boasts stainless steel appliances, plenty of cabinet space and custom pantry storage. Go through the kitchen's sliding glass doors to access the wooden deck - a perfect place to enjoy a cup of coffee in the morning. Upstairs, you'll find the three bedrooms, including the primary bedroom which offers an ensuite bathroom and double closet. Laundry is located on the lower level, along with space for storage and access to the low-maintenance mulched backyard. The yard features privacy fencing and a gate leading to a shared grassy knoll. The home shares a front courtyard with neighboring homes, perfect for socializing with your new neighbors or walking your dog. The condo association covers your roof and foundation, as well as your water/sewer bill – what a savings!! Brand new Crofton High School was just completed. The community has 2 playgrounds, walking paths, and enough shopping and dining to never be bored again! Community pool is just around the corner and membership may be available for purchase. The shopping center across the street isn't the only reason to love the location - you'll be minutes from MD-3/301, MD-50, and I-97, providing you with an incredibly easy commute to DC, Annapolis, Baltimore, Fort Meade and NSA. This gem will not stay on the market long - don't miss your chance to make it yours!
Location
State MD
County Anne Arundel
Zoning R15
Rooms
Basement Daylight, Partial, Interior Access, Outside Entrance
Interior
Interior Features Breakfast Area, Carpet, Combination Kitchen/Dining, Floor Plan - Traditional, Kitchen - Eat-In, Primary Bath(s), Tub Shower
Hot Water Electric
Heating Heat Pump(s), Central
Cooling Central A/C
Flooring Carpet, Vinyl
Equipment Dishwasher, Disposal, Dryer, Exhaust Fan, Microwave, Oven/Range - Electric, Refrigerator, Washer, Stainless Steel Appliances
Fireplace N
Appliance Dishwasher, Disposal, Dryer, Exhaust Fan, Microwave, Oven/Range - Electric, Refrigerator, Washer, Stainless Steel Appliances
Heat Source Electric
Laundry Basement, Dryer In Unit, Washer In Unit
Exterior
Exterior Feature Deck(s), Patio(s)
Garage Spaces 1.0
Parking On Site 1
Fence Rear, Privacy
Amenities Available Common Grounds, Jog/Walk Path, Pool Mem Avail, Reserved/Assigned Parking, Tot Lots/Playground
Waterfront N
Water Access N
Accessibility None
Porch Deck(s), Patio(s)
Total Parking Spaces 1
Garage N
Building
Story 2
Foundation Other
Sewer Public Sewer
Water Public
Architectural Style Colonial
Level or Stories 2
Additional Building Above Grade, Below Grade
New Construction N
Schools
Elementary Schools Nantucket
Middle Schools Crofton
High Schools Crofton
School District Anne Arundel County Public Schools
Others
Pets Allowed Y
HOA Fee Include Common Area Maintenance,Snow Removal,Water,Sewer,Trash,Management
Senior Community No
Tax ID 020220890005831
Ownership Condominium
Acceptable Financing Cash, VA, FHA, Conventional
Horse Property N
Listing Terms Cash, VA, FHA, Conventional
Financing Cash,VA,FHA,Conventional
Special Listing Condition Standard
Pets Description Cats OK, Dogs OK
Read Less

Bought with Reginald McNeill II • Q. Williams Real Estate Associates
GET MORE INFORMATION




