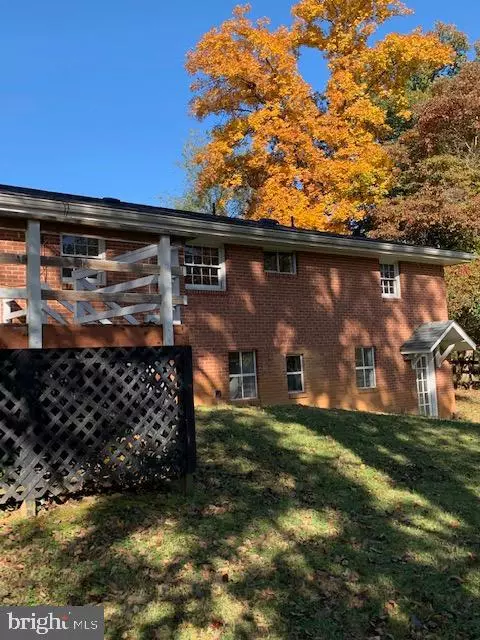For more information regarding the value of a property, please contact us for a free consultation.
280 BISHOP MEADE Boyce, VA 22620
Want to know what your home might be worth? Contact us for a FREE valuation!

Our team is ready to help you sell your home for the highest possible price ASAP
Key Details
Sold Price $350,000
Property Type Single Family Home
Sub Type Detached
Listing Status Sold
Purchase Type For Sale
Square Footage 2,150 sqft
Price per Sqft $162
Subdivision None Available
MLS Listing ID VACL2001510
Sold Date 12/16/22
Style Ranch/Rambler
Bedrooms 3
Full Baths 2
Half Baths 1
HOA Y/N N
Abv Grd Liv Area 1,075
Originating Board BRIGHT
Year Built 1970
Annual Tax Amount $1,911
Tax Year 2022
Lot Size 2.000 Acres
Acres 2.0
Property Description
Solid brick rambler from the 70's with many attractive features that were added in 2002, including extra-large windows along the front behind a decorative trellis. The two acre lot just outside of the vibrant village of Millwood is surrounded by farms for privacy. There are hardwood floors on the main level, which has a very large living/ dining room with fireplace, a kitchen with painted cabinets, built-ins, an extra sun room on the south side with tile floor, two bedrooms and one and a half baths. The finished basement, which opens to the outside with a French door and several windows, includes a large bedroom and full bath, both with tile floors. Plenty of storage space. Deck on the back needs new decking, but the supports are in good shape. The house has a new roof.
This could be a charming home in the country for someone who is willing to do some needed repairs. Being sold "As Is".
Location
State VA
County Clarke
Zoning AOC
Rooms
Other Rooms Living Room, Dining Room, Primary Bedroom, Bedroom 2, Bedroom 3, Kitchen, Other
Basement Connecting Stairway, Outside Entrance, Daylight, Full, Improved
Main Level Bedrooms 2
Interior
Interior Features Built-Ins, Entry Level Bedroom, Wood Floors
Hot Water Electric
Heating Central
Cooling Central A/C, Heat Pump(s)
Flooring Hardwood, Tile/Brick
Fireplaces Number 1
Equipment Dryer, Oven/Range - Electric, Refrigerator, Washer, Water Heater, Water Conditioner - Owned
Fireplace Y
Appliance Dryer, Oven/Range - Electric, Refrigerator, Washer, Water Heater, Water Conditioner - Owned
Heat Source Oil
Laundry Basement
Exterior
Garage Spaces 3.0
Waterfront N
Water Access N
View Pasture, Garden/Lawn
Roof Type Asphalt,Hip
Street Surface Gravel
Accessibility None
Parking Type Driveway
Total Parking Spaces 3
Garage N
Building
Story 2
Foundation Block
Sewer Septic = # of BR
Water Well
Architectural Style Ranch/Rambler
Level or Stories 2
Additional Building Above Grade, Below Grade
New Construction N
Schools
School District Clarke County Public Schools
Others
Pets Allowed Y
Senior Community No
Tax ID 30--A-42A
Ownership Fee Simple
SqFt Source Estimated
Special Listing Condition Standard
Pets Description No Pet Restrictions
Read Less

Bought with Vicki B Broy • RE/MAX Roots
GET MORE INFORMATION




