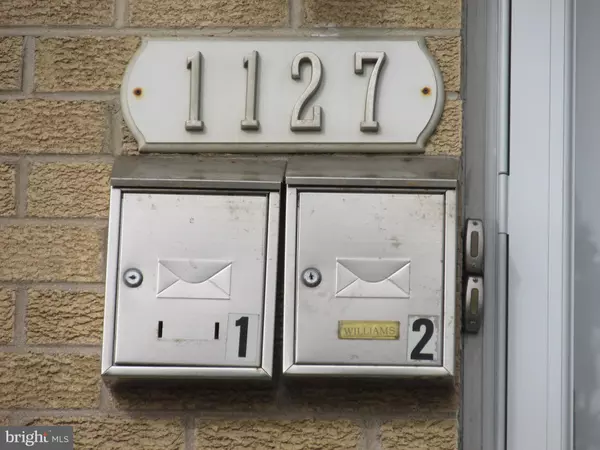For more information regarding the value of a property, please contact us for a free consultation.
1127 E MOUNT AIRY AVE E Philadelphia, PA 19150
Want to know what your home might be worth? Contact us for a FREE valuation!

Our team is ready to help you sell your home for the highest possible price ASAP
Key Details
Sold Price $370,000
Property Type Multi-Family
Sub Type Interior Row/Townhouse
Listing Status Sold
Purchase Type For Sale
Square Footage 1,790 sqft
Price per Sqft $206
Subdivision East Mt Airy
MLS Listing ID PAPH2176836
Sold Date 12/16/22
Style AirLite
Abv Grd Liv Area 1,790
Originating Board BRIGHT
Year Built 1950
Annual Tax Amount $2,756
Tax Year 2022
Lot Size 1,636 Sqft
Acres 0.04
Lot Dimensions 22.00 x 75.00
Property Description
Well-maintained 2+2 Multi-Family located in the beautiful Mount Airy section of Philadelphia!The exterior is brick,with a NEW ROOF placed in May 2021.The interior of both units has an exquisute layout and design. Both units have kitchens that are well designed with goreous Quartz countertops,beautiful ceramic tile floor withcomplimenting backsplash,and newer stainless steel appliances to complete these phenomenal spaces.Convenient in-unit stackable washers & dryers,central air conditioning,forced hot air heat,and newer vinyl windows were installed in July 2017,Largemaster bedroom with walk-in closets and very nicely sized 2nd bedrooms,units also have dedicated keyed storage spaces on the lower level.There is also a third keyed storage unit that is currently being rented for $125 a month. This property has off-street parking,close to shopping,close to public transportation,highways,Cedarbrook Mall,Green Leaf Schedule your appointment today!
Location
State PA
County Philadelphia
Area 19150 (19150)
Zoning RM1
Rooms
Basement Combination, Front Entrance, Outside Entrance, Rear Entrance
Interior
Interior Features Carpet, Ceiling Fan(s), Combination Kitchen/Living, Floor Plan - Open, Kitchen - Galley, Tub Shower, Upgraded Countertops, Wood Floors
Hot Water Natural Gas
Heating Forced Air
Cooling Central A/C
Flooring Carpet, Wood, Ceramic Tile
Equipment Dishwasher, Disposal, Dryer - Front Loading, Microwave, Oven - Self Cleaning, Refrigerator, Stainless Steel Appliances, Washer - Front Loading, Washer/Dryer Stacked, Water Heater
Fireplace N
Appliance Dishwasher, Disposal, Dryer - Front Loading, Microwave, Oven - Self Cleaning, Refrigerator, Stainless Steel Appliances, Washer - Front Loading, Washer/Dryer Stacked, Water Heater
Heat Source Natural Gas Available
Exterior
Utilities Available Cable TV Available, Natural Gas Available, Multiple Phone Lines, Electric Available, Sewer Available, Water Available
Waterfront N
Water Access N
Roof Type Flat
Accessibility Accessible Switches/Outlets, Doors - Swing In, Level Entry - Main
Parking Type Driveway, On Street
Garage N
Building
Foundation Concrete Perimeter
Sewer Public Sewer
Water Public
Architectural Style AirLite
Additional Building Above Grade, Below Grade
Structure Type Dry Wall
New Construction N
Schools
Middle Schools Leeds
High Schools King Martin Luther
School District The School District Of Philadelphia
Others
Tax ID 502489870
Ownership Fee Simple
SqFt Source Assessor
Security Features Main Entrance Lock,Smoke Detector
Acceptable Financing Cash, Conventional, FHA, VA
Listing Terms Cash, Conventional, FHA, VA
Financing Cash,Conventional,FHA,VA
Special Listing Condition Standard
Read Less

Bought with Carson Merine • Keller Williams Main Line
GET MORE INFORMATION




