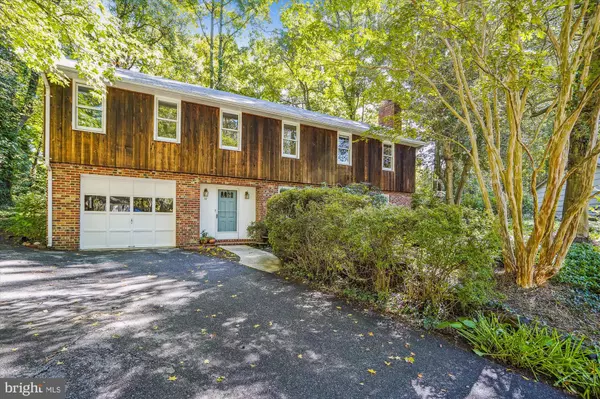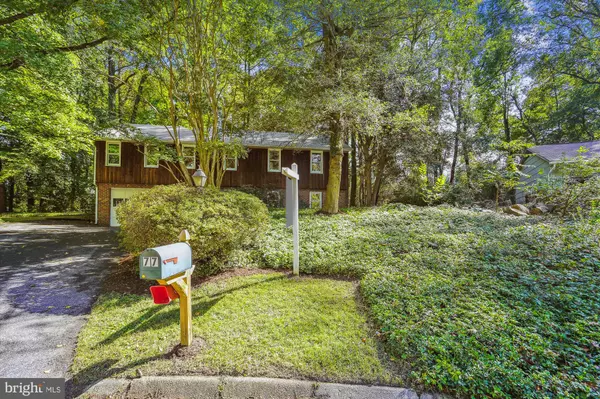For more information regarding the value of a property, please contact us for a free consultation.
77 ROADS END LN Severna Park, MD 21146
Want to know what your home might be worth? Contact us for a FREE valuation!

Our team is ready to help you sell your home for the highest possible price ASAP
Key Details
Sold Price $600,000
Property Type Single Family Home
Sub Type Detached
Listing Status Sold
Purchase Type For Sale
Square Footage 2,350 sqft
Price per Sqft $255
Subdivision Round Bay
MLS Listing ID MDAA2045420
Sold Date 12/15/22
Style Raised Ranch/Rambler
Bedrooms 4
Full Baths 3
HOA Fees $35/ann
HOA Y/N Y
Abv Grd Liv Area 1,350
Originating Board BRIGHT
Year Built 1969
Annual Tax Amount $6,045
Tax Year 2022
Lot Size 0.402 Acres
Acres 0.4
Property Description
Coming Soon in the Waterfront Community of Round Bay in Severna Park! Lovely 4 bed 3 bath home located at the Top of a Cul-De-Sac. This home has been well taken care of and would make a great home. There is plenty of opportunity to make this home your own. Living here you will enjoy the amazing waterfront amenities & lifestyle the community offers, the spacious floor plan of the home, and the conveniences of living in Severna Park including restaurants, shopping, blue ribbon schools and more. This home features hardwood floors throughout the upper level, huge deck overlooking nice level back yard , primary bedrooms with attached full bath that has been recently updated and much more. The community waterfront amenities include multiple community beaches with picnic pavilions, playground, volley ball area, open field, kayak and canoe storage, fir pit area, marina and more!
Location
State MD
County Anne Arundel
Zoning R2
Rooms
Other Rooms Living Room, Dining Room, Primary Bedroom, Bedroom 2, Bedroom 3, Kitchen, Family Room, Den, Primary Bathroom, Full Bath
Main Level Bedrooms 1
Interior
Interior Features Carpet, Ceiling Fan(s), Dining Area, Kitchen - Country, Primary Bath(s), Wood Floors
Hot Water Natural Gas
Heating Forced Air
Cooling Central A/C, Ceiling Fan(s)
Flooring Hardwood, Ceramic Tile, Vinyl, Carpet
Fireplaces Number 1
Fireplaces Type Brick, Wood
Equipment Dishwasher, Dryer - Electric, Oven/Range - Electric, Range Hood, Refrigerator, Washer
Fireplace Y
Window Features Double Pane
Appliance Dishwasher, Dryer - Electric, Oven/Range - Electric, Range Hood, Refrigerator, Washer
Heat Source Natural Gas
Laundry Main Floor
Exterior
Exterior Feature Deck(s)
Garage Garage - Front Entry
Garage Spaces 1.0
Utilities Available Cable TV Available, Natural Gas Available
Amenities Available Beach, Boat Dock/Slip, Boat Ramp, Pier/Dock
Waterfront N
Water Access N
Roof Type Shingle
Accessibility None
Porch Deck(s)
Parking Type Attached Garage, Driveway
Attached Garage 1
Total Parking Spaces 1
Garage Y
Building
Story 2
Foundation Block
Sewer Public Sewer
Water Public
Architectural Style Raised Ranch/Rambler
Level or Stories 2
Additional Building Above Grade, Below Grade
Structure Type Dry Wall,Paneled Walls
New Construction N
Schools
Elementary Schools Jones
Middle Schools Severna Park
High Schools Severna Park
School District Anne Arundel County Public Schools
Others
HOA Fee Include Pier/Dock Maintenance,Recreation Facility
Senior Community No
Tax ID 020369732228230
Ownership Fee Simple
SqFt Source Assessor
Security Features Main Entrance Lock
Acceptable Financing Cash, Conventional, VA
Horse Property N
Listing Terms Cash, Conventional, VA
Financing Cash,Conventional,VA
Special Listing Condition Standard
Read Less

Bought with David Orso • Berkshire Hathaway HomeServices PenFed Realty
GET MORE INFORMATION




