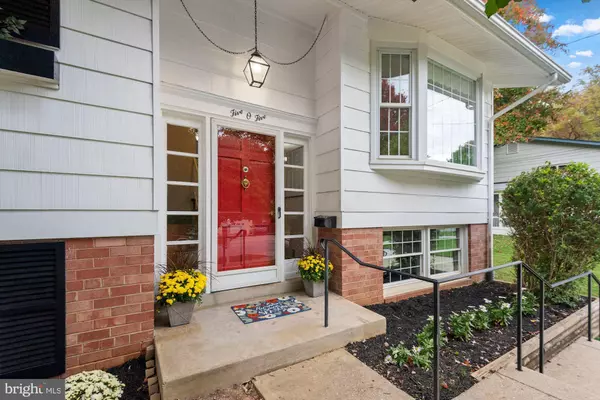For more information regarding the value of a property, please contact us for a free consultation.
505 LYNCH ST Rockville, MD 20850
Want to know what your home might be worth? Contact us for a FREE valuation!

Our team is ready to help you sell your home for the highest possible price ASAP
Key Details
Sold Price $620,000
Property Type Single Family Home
Sub Type Detached
Listing Status Sold
Purchase Type For Sale
Square Footage 1,935 sqft
Price per Sqft $320
Subdivision West End Park
MLS Listing ID MDMC2073442
Sold Date 12/05/22
Style Split Foyer
Bedrooms 5
Full Baths 2
HOA Y/N N
Abv Grd Liv Area 1,106
Originating Board BRIGHT
Year Built 1963
Annual Tax Amount $7,235
Tax Year 2022
Lot Size 7,618 Sqft
Acres 0.17
Property Description
Looking for back-up offers! House is available for showings!Like-new condition & move-in ready in terrific location! This very well-built 2 finished levels of living totaling 1935 finished sq ft home shines with significant & tasteful improvements including a brand-new GAF Timberline roof! An impressive new roof structure over the side entrance! Newly painted inside and out with tasteful, neutral colors! The new flooring throughout includes impressive, refinished wood floors, new vinyl plank in the kitchen, carpet & tile! Refinished laundry room, new cabinet hardware, professionally cleaned updated double pane windows. Off street parking with double-wide driveway! Recent furnace (2+ years old). Great floor plan of 5 bedrooms and 2 full baths. All of this located on one of Rockville best streets a short distance to schools, ( 1 mile walking dist.to Rockville Metro )and town center, NIH, I270 & 495! West End Park is a popular community and is bustling with swim centers, ball parks, jogging trails, and an excellent school system with much investment going on all around. The city is run efficiently and responsive to its citizens. Open on Sunday from 1-4 p.m., don't miss it!
Location
State MD
County Montgomery
Zoning R60
Rooms
Other Rooms Living Room, Dining Room, Kitchen, Family Room, Laundry
Basement English, Daylight, Partial, Fully Finished, Full, Heated, Improved, Side Entrance, Windows, Other
Main Level Bedrooms 3
Interior
Hot Water Natural Gas
Heating Forced Air
Cooling Central A/C
Flooring Ceramic Tile, Laminated, Laminate Plank, Solid Hardwood, Carpet
Equipment Built-In Microwave, Dishwasher, Disposal, Dryer, Refrigerator, Washer, Stove
Appliance Built-In Microwave, Dishwasher, Disposal, Dryer, Refrigerator, Washer, Stove
Heat Source Natural Gas
Exterior
Exterior Feature Deck(s)
Waterfront N
Water Access N
Roof Type Architectural Shingle
Accessibility None
Porch Deck(s)
Parking Type Driveway
Garage N
Building
Lot Description Front Yard, Rear Yard, SideYard(s)
Story 2
Foundation Block
Sewer Public Sewer
Water Public
Architectural Style Split Foyer
Level or Stories 2
Additional Building Above Grade, Below Grade
New Construction N
Schools
Elementary Schools Beall
Middle Schools Julius West
High Schools Richard Montgomery
School District Montgomery County Public Schools
Others
Senior Community No
Tax ID 160400228681
Ownership Fee Simple
SqFt Source Assessor
Special Listing Condition Standard
Read Less

Bought with yury garamyan • Compass
GET MORE INFORMATION




