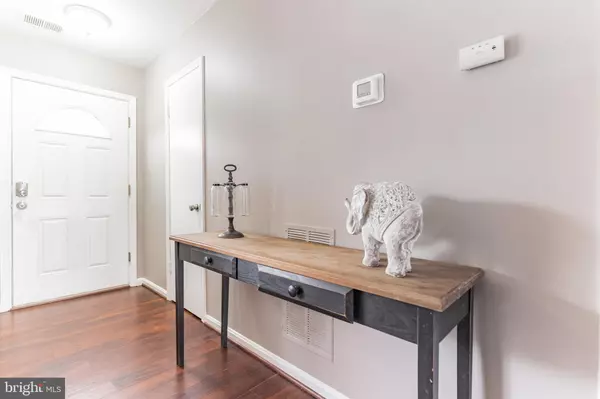For more information regarding the value of a property, please contact us for a free consultation.
1705 HART CT Crofton, MD 21114
Want to know what your home might be worth? Contact us for a FREE valuation!

Our team is ready to help you sell your home for the highest possible price ASAP
Key Details
Sold Price $309,900
Property Type Condo
Sub Type Condo/Co-op
Listing Status Sold
Purchase Type For Sale
Square Footage 1,360 sqft
Price per Sqft $227
Subdivision Crofton Meadows
MLS Listing ID MDAA2044872
Sold Date 11/28/22
Style Colonial
Bedrooms 3
Full Baths 1
Half Baths 1
Condo Fees $292/mo
HOA Fees $25/ann
HOA Y/N Y
Abv Grd Liv Area 1,360
Originating Board BRIGHT
Year Built 1978
Annual Tax Amount $2,709
Tax Year 2022
Lot Size 1,360 Sqft
Acres 0.03
Property Description
JUST REDUCED!! Welcome Home to your 3 Bedroom 1.5 Bathroom Townhouse Condo in Crofton Meadows! This Beautiful Home Features Hardwood Floors Throughout, Granite Counters, 42" Cabinets, a Fireplace, New HVAC (2021), Newly Stained Back Deck and Lower Walk-out Fenced Patio. Walk in to your Spacious Living Room and Dining Room that is Great for Entertaining Friends & Family. The Kitchen Offers Ample Space for Get Togethers, Events, Holidays, etc. The Upper Level Displays 3 Generous Sized Bedrooms with Ample Closet Space, Updated Hall Bath and a Laundry Area that is Conveniently Located by the Bedrooms. Walk Downstairs, Out the Back Door to your Fenced in Patio that is Great for Grilling, Spending Time with Fridays and Family, etc. **Agents and consumers, PLEASE NOTE, the basement has no "living space". It is simply a way to get out to your fenced in backyard.** This Adorable Townhome is Close to Restaurants, Schools, Grocery Stores, Shopping and More! Easy Commute to DC/Baltimore & Annapolis. This Lovely Community Offers Playgrounds, Walk/Jogging paths, Tennis and More! This Home will Not be on the Market for Long, so Bring us Your Offers Today!!
Location
State MD
County Anne Arundel
Zoning R15
Rooms
Other Rooms Living Room, Dining Room, Primary Bedroom, Bedroom 2, Bedroom 3, Full Bath, Half Bath
Basement Other
Interior
Interior Features Wood Floors
Hot Water Electric
Heating Heat Pump(s)
Cooling Heat Pump(s)
Flooring Hardwood, Carpet, Ceramic Tile
Fireplaces Number 1
Equipment Built-In Microwave, Dishwasher, Disposal, Dryer, Exhaust Fan, Icemaker, Microwave, Oven/Range - Electric, Washer
Furnishings Partially
Fireplace Y
Appliance Built-In Microwave, Dishwasher, Disposal, Dryer, Exhaust Fan, Icemaker, Microwave, Oven/Range - Electric, Washer
Heat Source Electric
Laundry Dryer In Unit, Washer In Unit
Exterior
Garage Spaces 1.0
Fence Fully, Wood
Amenities Available Tot Lots/Playground
Waterfront N
Water Access N
Accessibility None
Total Parking Spaces 1
Garage N
Building
Lot Description Level
Story 2
Foundation Block, Concrete Perimeter
Sewer Public Sewer
Water Public
Architectural Style Colonial
Level or Stories 2
Additional Building Above Grade, Below Grade
New Construction N
Schools
High Schools South River
School District Anne Arundel County Public Schools
Others
Pets Allowed Y
HOA Fee Include All Ground Fee,Common Area Maintenance,Ext Bldg Maint,Management,Snow Removal,Trash
Senior Community No
Tax ID 020204208320238
Ownership Fee Simple
SqFt Source Estimated
Acceptable Financing Conventional, FHA, Cash, VA
Horse Property N
Listing Terms Conventional, FHA, Cash, VA
Financing Conventional,FHA,Cash,VA
Special Listing Condition Standard
Pets Description No Pet Restrictions
Read Less

Bought with John W Logan • Keller Williams Realty Centre
GET MORE INFORMATION




