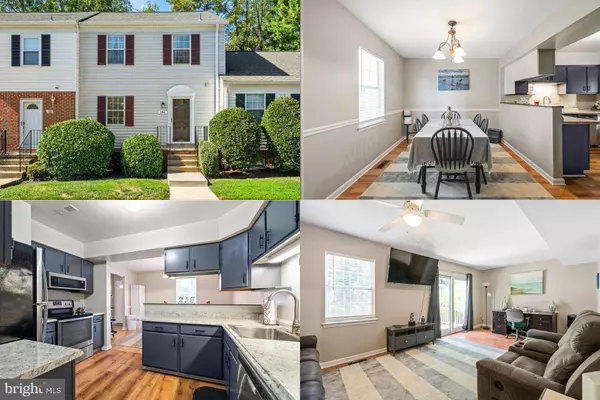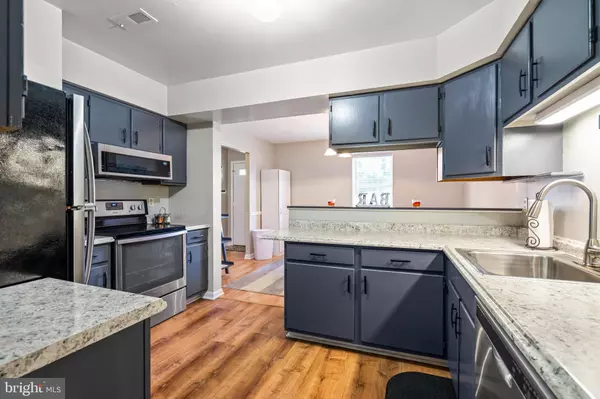For more information regarding the value of a property, please contact us for a free consultation.
186 FAIRFIELD DR Warrenton, VA 20186
Want to know what your home might be worth? Contact us for a FREE valuation!

Our team is ready to help you sell your home for the highest possible price ASAP
Key Details
Sold Price $315,000
Property Type Condo
Sub Type Condo/Co-op
Listing Status Sold
Purchase Type For Sale
Square Footage 1,302 sqft
Price per Sqft $241
Subdivision Leeds Square
MLS Listing ID VAFQ2006394
Sold Date 11/29/22
Style Traditional
Bedrooms 3
Full Baths 3
Half Baths 1
Condo Fees $410/mo
HOA Y/N N
Abv Grd Liv Area 1,302
Originating Board BRIGHT
Year Built 1984
Annual Tax Amount $2,398
Tax Year 2022
Lot Dimensions 0.00 x 0.00
Property Description
Charming 3BR/3.5 bath 3 level townhome just blocks from Old Town Warrenton is move in ready. The kitchen has freshly painted cabinetry with new hardware, new countertops, stainless steel appliances and new flooring. The primary bath has a beautiful new shower and tile surround. Additional updates include light fixtures, ceiling fans in each bedroom, neutral paint throughout and easy to maintain hardwood floors and laminate planks. The finished lower level has space for a guest suite or extra living room along with a full bath and opens to the patio backing to trees. There is plenty of storage in the lower level along with a spacious utility room with laundry and extra shelving. This quiet community is adjacent to a walking trail, dog park, and a short distance to the Old Town Warrenton shops, restaurants and breweries. Condo fee includes water, lawn and exterior maintenance, and comes with 2 assigned parking spaces. Don't miss this lovely home!
Location
State VA
County Fauquier
Zoning RM
Rooms
Basement Walkout Level
Interior
Interior Features Ceiling Fan(s), Crown Moldings, Floor Plan - Traditional, Kitchen - Country, Stall Shower, Walk-in Closet(s), Window Treatments, Wood Floors
Hot Water Electric
Heating Forced Air
Cooling Central A/C
Flooring Ceramic Tile, Hardwood, Laminate Plank
Equipment Built-In Microwave, Dryer, Washer, Dishwasher, Disposal, Refrigerator, Icemaker, Stove, Extra Refrigerator/Freezer, Stainless Steel Appliances
Fireplace N
Appliance Built-In Microwave, Dryer, Washer, Dishwasher, Disposal, Refrigerator, Icemaker, Stove, Extra Refrigerator/Freezer, Stainless Steel Appliances
Heat Source Electric
Laundry Lower Floor
Exterior
Exterior Feature Patio(s), Deck(s)
Garage Spaces 2.0
Amenities Available Common Grounds, Jog/Walk Path, Pool - Outdoor, Swimming Pool, Tot Lots/Playground
Water Access N
Accessibility None
Porch Patio(s), Deck(s)
Total Parking Spaces 2
Garage N
Building
Story 3
Foundation Other
Sewer Public Sewer
Water Public
Architectural Style Traditional
Level or Stories 3
Additional Building Above Grade, Below Grade
New Construction N
Schools
Elementary Schools J. G. Brumfield
Middle Schools W.C. Taylor
High Schools Fauquier
School District Fauquier County Public Schools
Others
Pets Allowed Y
HOA Fee Include Common Area Maintenance,Lawn Care Front,Lawn Care Rear,Lawn Maintenance,Management,Road Maintenance,Snow Removal,Trash,Water,Sewer
Senior Community No
Tax ID 6984-41-7748-002
Ownership Condominium
Special Listing Condition Standard
Pets Allowed Cats OK, Dogs OK
Read Less

Bought with Leah Knight • Long & Foster Real Estate, Inc.



