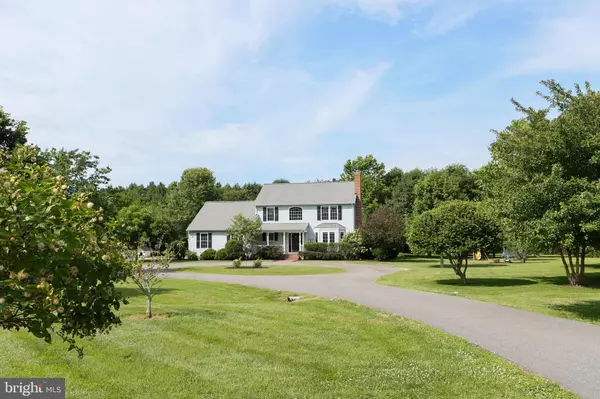For more information regarding the value of a property, please contact us for a free consultation.
29261 DOGWOOD VIEW RD Cordova, MD 21625
Want to know what your home might be worth? Contact us for a FREE valuation!

Our team is ready to help you sell your home for the highest possible price ASAP
Key Details
Sold Price $562,500
Property Type Single Family Home
Sub Type Detached
Listing Status Sold
Purchase Type For Sale
Square Footage 2,990 sqft
Price per Sqft $188
Subdivision Dogwood View
MLS Listing ID MDTA2003492
Sold Date 11/21/22
Style Colonial
Bedrooms 5
Full Baths 2
Half Baths 1
HOA Y/N N
Abv Grd Liv Area 2,990
Originating Board BRIGHT
Year Built 2002
Annual Tax Amount $3,309
Tax Year 2022
Lot Size 3.970 Acres
Acres 3.97
Property Description
Escape to the Eastern Shore with easy access to DC and Baltimore! Nearly four acres, 2900 sqft, 5
bedrooms, 2.5 bathrooms, in-ground salt-water pool home less than 2 minutes to Route 50. With
multiple rooms to provide home offices and bedrooms for the family, functionality is boundless for all.
The formal living room has a full brick fireplace with outdoor access. Envision expanding the master
bedroom into the front living space for a luxury en-suite. The second-story laundry chute, intercom
system, and auxiliary ice maker accommodate a large family or crowd. The garage was recently
updated with speckled epoxy paint for any car enthusiast. This property bodes 3 heating and air
condition units while being energy efficient. The updated kitchen features oak cabinets, granite,
stainless steel appliances, and a custom tile backsplash. The low-maintenance pool has been updated
with a new pool liner in 2020, a pool pump, and Polaris. The acreage provides luscious landscaping of
nearly 136 shrubs, plants, and trees for complete seclusion. A small orchard of apple and peach trees is
nestled on the north side of the property. There is a certified Wye Oak tree on premise with a true birth
certificate. The property is complete with an outbuilding for lawn storage, 50 amp paved parking suited
for a large boat or camper, and a greenhouse. Call today for a personalized showing.
Location
State MD
County Talbot
Zoning R
Rooms
Other Rooms Primary Bedroom
Main Level Bedrooms 1
Interior
Interior Features Breakfast Area, Carpet, Ceiling Fan(s), Combination Kitchen/Living, Combination Kitchen/Dining, Entry Level Bedroom, Family Room Off Kitchen, Kitchen - Eat-In, Primary Bath(s), Walk-in Closet(s), Wood Floors, Other
Hot Water Electric
Heating Wood Burn Stove, Other, Central
Cooling Central A/C
Fireplaces Number 1
Equipment Dishwasher, Dryer - Electric, Oven/Range - Electric, Refrigerator, Washer, Icemaker
Fireplace Y
Appliance Dishwasher, Dryer - Electric, Oven/Range - Electric, Refrigerator, Washer, Icemaker
Heat Source Oil
Exterior
Exterior Feature Deck(s), Porch(es)
Garage Garage - Side Entry
Garage Spaces 2.0
Waterfront N
Water Access N
Accessibility Other
Porch Deck(s), Porch(es)
Parking Type Attached Garage
Attached Garage 2
Total Parking Spaces 2
Garage Y
Building
Lot Description Backs to Trees, Cul-de-sac, Landscaping
Story 2
Foundation Brick/Mortar
Sewer Septic = # of BR
Water Well
Architectural Style Colonial
Level or Stories 2
Additional Building Above Grade, Below Grade
New Construction N
Schools
Elementary Schools Chapel District
School District Talbot County Public Schools
Others
Pets Allowed Y
Senior Community No
Tax ID 2104166132
Ownership Fee Simple
SqFt Source Assessor
Horse Property N
Special Listing Condition Standard
Pets Description No Pet Restrictions
Read Less

Bought with Jennifer Brown • RE/MAX Executive
GET MORE INFORMATION




