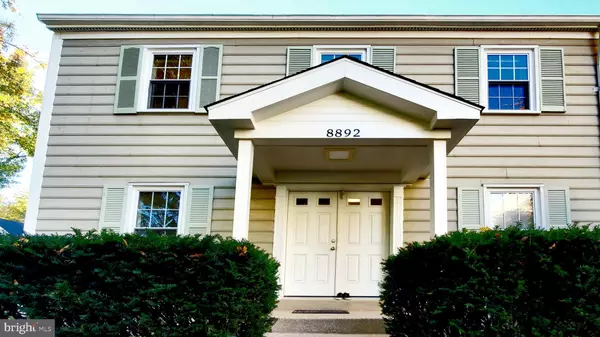For more information regarding the value of a property, please contact us for a free consultation.
8892 BLADE GREEN LN Columbia, MD 21045
Want to know what your home might be worth? Contact us for a FREE valuation!

Our team is ready to help you sell your home for the highest possible price ASAP
Key Details
Sold Price $432,000
Property Type Townhouse
Sub Type End of Row/Townhouse
Listing Status Sold
Purchase Type For Sale
Square Footage 1,685 sqft
Price per Sqft $256
Subdivision Village Of Long Reach
MLS Listing ID MDHW2022498
Sold Date 11/15/22
Style Colonial
Bedrooms 3
Full Baths 3
Half Baths 1
HOA Fees $48/qua
HOA Y/N Y
Abv Grd Liv Area 1,380
Originating Board BRIGHT
Year Built 1974
Annual Tax Amount $4,304
Tax Year 2022
Lot Size 1,823 Sqft
Acres 0.04
Property Description
Welcome to 88926 Blade Green Lane with double entry front doors! This beautiful 3 bedrooms and 3.5 bathrooms spacious End Unit Townhouse was renovated with many upgrades. Enjoy hardwood flooring on the main and upper levels. Main level, large living room w/ wood burning fireplace, powder room, breakfast area and large eat-in kitchen with center island. Kitchen boasts stainless steel appliances and granite countertops. Breakfast area features a sliding glass door that leads out to the newly built large Trex composite deck and a quiet beautiful view of nature! The upper spacious sunny master bedroom features a private bathroom and walk-in closet. The upper floor has additional two bedrooms shared a full bathroom. Lower level fully finished basement has an additional full bath, a bar sink, and huge rec rooms for entertainment! In addition you have a laundry and storage space. Great commuter location close to routes 175, 29, 108, 32, 100 and 95! Close to shopping and restaurants.
Location
State MD
County Howard
Zoning NT
Rooms
Basement Interior Access, Fully Finished, Sump Pump
Interior
Interior Features Built-Ins, Dining Area, Combination Kitchen/Dining, Wood Floors, Window Treatments, Walk-in Closet(s), Upgraded Countertops, Recessed Lighting, Primary Bath(s), Kitchen - Gourmet, Kitchen - Island, Floor Plan - Traditional
Hot Water Natural Gas
Heating Forced Air
Cooling Ceiling Fan(s), Central A/C
Fireplaces Number 1
Fireplace Y
Heat Source Natural Gas
Laundry Basement
Exterior
Exterior Feature Deck(s)
Garage Spaces 1.0
Waterfront N
Water Access N
Roof Type Asphalt
Accessibility Level Entry - Main
Porch Deck(s)
Parking Type Parking Lot
Total Parking Spaces 1
Garage N
Building
Story 3
Foundation Concrete Perimeter
Sewer Public Sewer
Water Public
Architectural Style Colonial
Level or Stories 3
Additional Building Above Grade, Below Grade
New Construction N
Schools
School District Howard County Public School System
Others
Senior Community No
Tax ID 1416066923
Ownership Fee Simple
SqFt Source Assessor
Acceptable Financing Cash, Conventional
Listing Terms Cash, Conventional
Financing Cash,Conventional
Special Listing Condition Standard
Read Less

Bought with Sheena Saydam • Keller Williams Capital Properties
GET MORE INFORMATION




