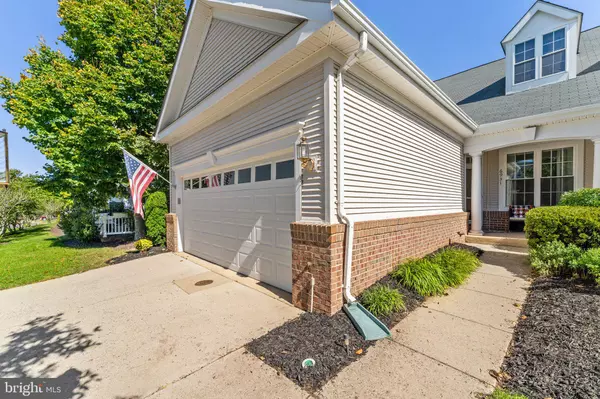For more information regarding the value of a property, please contact us for a free consultation.
6931 WALNUT HILL DR Gainesville, VA 20155
Want to know what your home might be worth? Contact us for a FREE valuation!

Our team is ready to help you sell your home for the highest possible price ASAP
Key Details
Sold Price $430,000
Property Type Townhouse
Sub Type End of Row/Townhouse
Listing Status Sold
Purchase Type For Sale
Square Footage 1,432 sqft
Price per Sqft $300
Subdivision Heritage Hunt
MLS Listing ID VAPW2039198
Sold Date 11/10/22
Style Villa
Bedrooms 2
Full Baths 2
HOA Fees $330/mo
HOA Y/N Y
Abv Grd Liv Area 1,432
Originating Board BRIGHT
Year Built 1999
Annual Tax Amount $4,243
Tax Year 2022
Lot Size 3,851 Sqft
Acres 0.09
Property Description
Welcome to Heritage Hunt, an upscale gated golf course community for residents 55+ located in the heart of Gainesville, VA. This charming Oleander model home is one-level living at its finest. The open concept floor plan features 2 bedrooms, 2 full baths, dining/sitting room, family room with fireplace and door leading to back patio, eating area off kitchen, hardwood floors, carpet, laundry/mudroom and a spacious 2 car garage. The back patio overlooks trees and private common area. Enjoy peace of mind with all major systems replaced in recent years including new HVAC (2022), new hot water heater (2021), new disposal (2021), new roof (2016) and all new windows (2016). Heritage Hunt amenities include access to the Arthur Hill designed 18-hole golf course with pro-shop, 2 clubhouses, restaurant, new pickleball courts, bocce, tennis, indoor and outdoor pools, exercise room, walking trails, and so much more ! Home is located within walking distance to golf course and clubhouse! HOA fee includes, trash, snow removal, internet and cable. Enjoy easy access to a variety of shopping, dining and entertainment venues. Located close to I66 and Rt 29.
Location
State VA
County Prince William
Zoning PMR
Rooms
Other Rooms Dining Room, Kitchen, Family Room, Foyer, Laundry
Main Level Bedrooms 2
Interior
Interior Features Breakfast Area, Dining Area, Entry Level Bedroom, Family Room Off Kitchen, Formal/Separate Dining Room, Pantry, Primary Bath(s), Walk-in Closet(s), Window Treatments, Wood Floors, Floor Plan - Open, Carpet, Kitchen - Table Space, Tub Shower
Hot Water Electric
Heating Forced Air
Cooling Central A/C, Programmable Thermostat
Flooring Hardwood, Carpet
Fireplaces Number 1
Fireplaces Type Gas/Propane, Mantel(s), Screen
Equipment Built-In Microwave, Dishwasher, Disposal, Dryer, Oven/Range - Gas, Refrigerator, Washer, Exhaust Fan
Fireplace Y
Appliance Built-In Microwave, Dishwasher, Disposal, Dryer, Oven/Range - Gas, Refrigerator, Washer, Exhaust Fan
Heat Source Natural Gas
Exterior
Exterior Feature Patio(s), Porch(es)
Garage Garage - Front Entry, Garage Door Opener, Inside Access
Garage Spaces 4.0
Utilities Available Cable TV, Natural Gas Available, Under Ground
Amenities Available Club House, Fitness Center, Gated Community, Golf Course Membership Available, Meeting Room, Party Room, Pool - Indoor, Pool - Outdoor, Putting Green, Retirement Community, Tennis Courts, Bar/Lounge, Billiard Room, Dining Rooms
Waterfront N
Water Access N
Accessibility None
Porch Patio(s), Porch(es)
Parking Type Attached Garage, Driveway
Attached Garage 2
Total Parking Spaces 4
Garage Y
Building
Story 1
Foundation Slab
Sewer Public Sewer
Water Public
Architectural Style Villa
Level or Stories 1
Additional Building Above Grade, Below Grade
New Construction N
Schools
School District Prince William County Public Schools
Others
HOA Fee Include Cable TV,Reserve Funds,Security Gate,Snow Removal,Trash
Senior Community Yes
Age Restriction 55
Tax ID 7397-88-3419
Ownership Fee Simple
SqFt Source Assessor
Acceptable Financing Cash, Conventional
Listing Terms Cash, Conventional
Financing Cash,Conventional
Special Listing Condition Standard
Read Less

Bought with Troy J Sponaugle • Samson Properties
GET MORE INFORMATION




