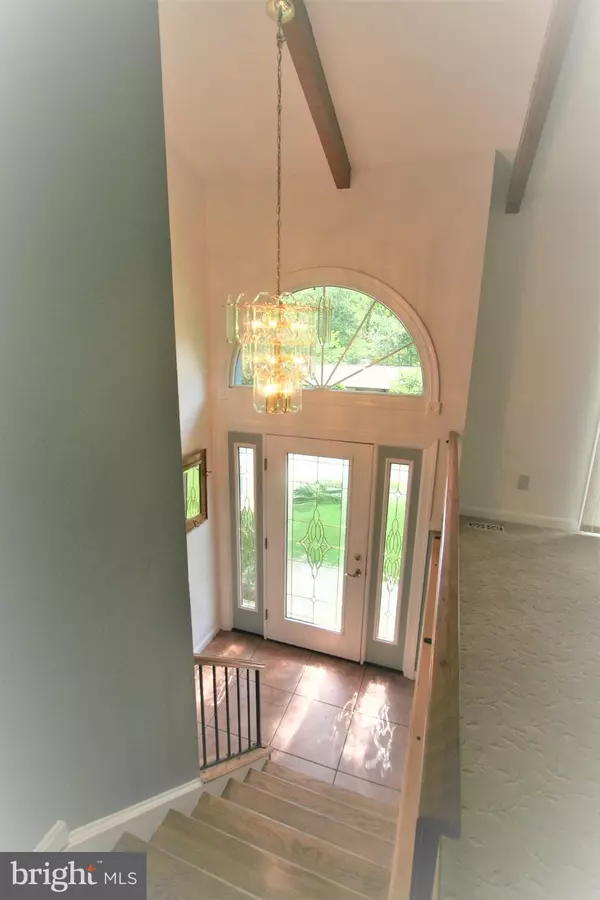For more information regarding the value of a property, please contact us for a free consultation.
5075 BLACKSMITH DR Columbia, MD 21044
Want to know what your home might be worth? Contact us for a FREE valuation!

Our team is ready to help you sell your home for the highest possible price ASAP
Key Details
Sold Price $507,000
Property Type Single Family Home
Sub Type Detached
Listing Status Sold
Purchase Type For Sale
Square Footage 2,685 sqft
Price per Sqft $188
Subdivision Longfellow
MLS Listing ID MDHW2020202
Sold Date 11/08/22
Style Split Foyer
Bedrooms 4
Full Baths 3
HOA Fees $101/ann
HOA Y/N Y
Abv Grd Liv Area 2,349
Originating Board BRIGHT
Year Built 1970
Annual Tax Amount $5,716
Tax Year 2022
Lot Size 8,215 Sqft
Acres 0.19
Property Description
Exquisite, Custom, Split Foyer House with tremendous additions! Seller has ADDED 650 sq. ft. in additions to this lovely house! A Large, Welcoming Front Yard, on a quiet cul-de-sac, for all of your fun and games as well as your outdoor gatherings! 4 Bedrooms, 3 Full Baths in the spacious home. Located in sought after Howard County! Open and Inviting, the Living Room, Dining Room and Bonus Room with Custom Arched windows and Cathedral Ceilings! A wall of windows along the back of the house were an added delight to this beautiful home! The Kitchen is updated and also has an addition with full back windows and access to the back yard! This is the perfect spot to observe and listen to the beautiful array of birds. The Kitchen has mostly Stainless Steel appliances with lots of cabinet space! Skylights and Cathedral Ceilings as well! The lower level bedroom has a cedar closet with shelving. There is a workshop in the very clean utility room. There is an awesome walk-in shed with a concrete floor and electric. There is also a storage room apart from lower level. One car garage and a long driveway! Columbia has so many walking paths and playgrounds! You have FOUND YOUR DREAM HOME!
Location
State MD
County Howard
Zoning NT
Rooms
Other Rooms Living Room, Dining Room, Primary Bedroom, Bedroom 2, Bedroom 3, Bedroom 4, Kitchen, Foyer, Laundry, Recreation Room, Utility Room, Bathroom 3, Bonus Room, Primary Bathroom
Basement Fully Finished, Heated, Improved
Interior
Interior Features Carpet, Ceiling Fan(s), Chair Railings, Combination Dining/Living, Exposed Beams, Kitchen - Eat-In, Recessed Lighting, Skylight(s), Upgraded Countertops, Wood Floors
Hot Water Natural Gas
Heating Forced Air
Cooling Central A/C
Fireplaces Number 1
Fireplaces Type Gas/Propane, Double Sided
Equipment Cooktop, Built-In Microwave, Dishwasher, Disposal, Dryer, Icemaker, Oven - Wall, Refrigerator, Washer
Fireplace Y
Window Features Skylights,Replacement
Appliance Cooktop, Built-In Microwave, Dishwasher, Disposal, Dryer, Icemaker, Oven - Wall, Refrigerator, Washer
Heat Source Natural Gas
Laundry Lower Floor
Exterior
Garage Garage - Front Entry, Basement Garage
Garage Spaces 1.0
Waterfront N
Water Access N
Accessibility None
Parking Type Attached Garage, Driveway
Attached Garage 1
Total Parking Spaces 1
Garage Y
Building
Lot Description Cul-de-sac
Story 2
Foundation Concrete Perimeter
Sewer Public Sewer
Water Public
Architectural Style Split Foyer
Level or Stories 2
Additional Building Above Grade, Below Grade
New Construction N
Schools
Elementary Schools Longfellow
Middle Schools Harper'S Choice
High Schools Wilde Lake
School District Howard County Public School System
Others
Senior Community No
Tax ID 1415044365
Ownership Fee Simple
SqFt Source Assessor
Special Listing Condition Standard
Read Less

Bought with Gianna Manzella • The ONE Street Company
GET MORE INFORMATION




