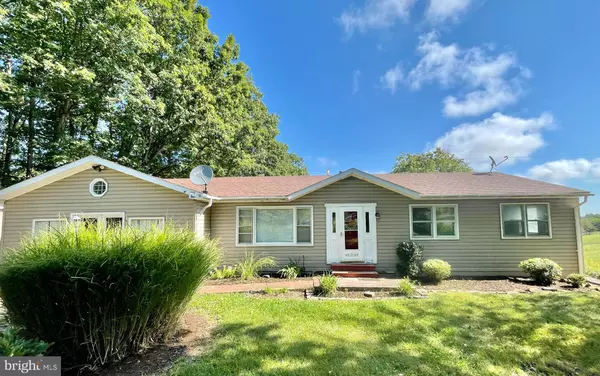For more information regarding the value of a property, please contact us for a free consultation.
10304 MERTENS AVE SE Oldtown, MD 21555
Want to know what your home might be worth? Contact us for a FREE valuation!

Our team is ready to help you sell your home for the highest possible price ASAP
Key Details
Sold Price $165,000
Property Type Single Family Home
Sub Type Detached
Listing Status Sold
Purchase Type For Sale
Square Footage 1,628 sqft
Price per Sqft $101
Subdivision Oldtown
MLS Listing ID MDAL2004300
Sold Date 10/07/22
Style Ranch/Rambler
Bedrooms 4
Full Baths 2
HOA Y/N N
Abv Grd Liv Area 1,628
Originating Board BRIGHT
Year Built 1975
Annual Tax Amount $1,419
Tax Year 2022
Lot Size 1.000 Acres
Acres 1.0
Property Description
I'M ON TOP OF THE WORLD! Well, that's what it feels like when you travel through the beautiful Green Ridge Forest to this FANTASTIC rural location!! Just about a 2.5 hour from Washington, DC, Baltimore, MD and Pittsburgh, PA. Looking for a 'Hunting Cabin"? Look no further! Grab your family/hunting buddies and trek to the very convenient location for hunting, hiking and camping! Your 'peace-ometer' is going to top out when your bring yourself to this lovely Rancher that is surrounded by Green Ridge State Forest! This home offers all main level living and boasts (4) bedrooms & 2 full baths, one of which is equipped with a walk-in shower, and main level laundry! The spacious kitchen w/island has vaulted ceilings and stainless steel appliances that all convey. The perfect open floor plan allows everyone to "be together' yet so very spacious that this is a great entertaining space. It's raining?? Well, pop out on the covered deck, with newly replaced floor boards and take in the gorgeous views! This one acre lot gives you the ability to hike in your own backyard. Need more space? Head over to the amazing Green Ridge State Forest which is within walking distance to state game-lands! The (4) storage sheds, swing and Play-Set convey! Don't wait, this gem won't last! Call for an appointment to tour!!
Location
State MD
County Allegany
Area Se Allegany - Allegany County (Mdal11)
Zoning R
Rooms
Other Rooms Living Room, Dining Room, Primary Bedroom, Bedroom 2, Bedroom 3, Bedroom 4, Kitchen, Foyer, Bathroom 1, Bathroom 2
Main Level Bedrooms 4
Interior
Interior Features Attic, Carpet, Ceiling Fan(s), Dining Area, Family Room Off Kitchen, Kitchen - Island, Stall Shower, Tub Shower, Water Treat System, Wood Stove
Hot Water Electric
Heating Baseboard - Electric, Energy Star Heating System, Forced Air, Heat Pump(s), Wood Burn Stove
Cooling Central A/C, Ceiling Fan(s)
Flooring Carpet, Ceramic Tile, Laminated
Fireplaces Number 1
Fireplaces Type Free Standing, Gas/Propane
Equipment Air Cleaner, Dryer - Front Loading, Dryer - Gas, ENERGY STAR Clothes Washer, ENERGY STAR Dishwasher, ENERGY STAR Freezer, ENERGY STAR Refrigerator, Exhaust Fan, Oven/Range - Gas, Range Hood, Refrigerator, Stainless Steel Appliances, Stove, Washer - Front Loading, Water Conditioner - Owned, Water Heater
Furnishings No
Fireplace Y
Window Features Bay/Bow,Double Pane
Appliance Air Cleaner, Dryer - Front Loading, Dryer - Gas, ENERGY STAR Clothes Washer, ENERGY STAR Dishwasher, ENERGY STAR Freezer, ENERGY STAR Refrigerator, Exhaust Fan, Oven/Range - Gas, Range Hood, Refrigerator, Stainless Steel Appliances, Stove, Washer - Front Loading, Water Conditioner - Owned, Water Heater
Heat Source Electric, Propane - Leased, Wood
Laundry Main Floor
Exterior
Exterior Feature Deck(s), Roof
Garage Spaces 6.0
Fence Wire
Utilities Available Above Ground, Electric Available, Phone Available
Waterfront N
Water Access N
View Trees/Woods, Garden/Lawn, Mountain
Roof Type Asphalt,Shingle
Street Surface Black Top
Accessibility 2+ Access Exits, 32\"+ wide Doors, 36\"+ wide Halls, Level Entry - Main
Porch Deck(s), Roof
Road Frontage City/County
Total Parking Spaces 6
Garage N
Building
Lot Description Front Yard, Level, Rear Yard, Rural, Trees/Wooded
Story 1
Foundation Crawl Space, Block
Sewer On Site Septic
Water Well
Architectural Style Ranch/Rambler
Level or Stories 1
Additional Building Above Grade, Below Grade
Structure Type Dry Wall
New Construction N
Schools
Elementary Schools Flintstone
Middle Schools Washington
High Schools Fort Hill
School District Allegany County Public Schools
Others
Senior Community No
Tax ID 0103011674
Ownership Fee Simple
SqFt Source Estimated
Security Features Smoke Detector
Acceptable Financing Cash, Conventional, FHA, USDA, VA
Listing Terms Cash, Conventional, FHA, USDA, VA
Financing Cash,Conventional,FHA,USDA,VA
Special Listing Condition Standard
Read Less

Bought with Jennifer Irene Fortson • Charis Realty Group
GET MORE INFORMATION




