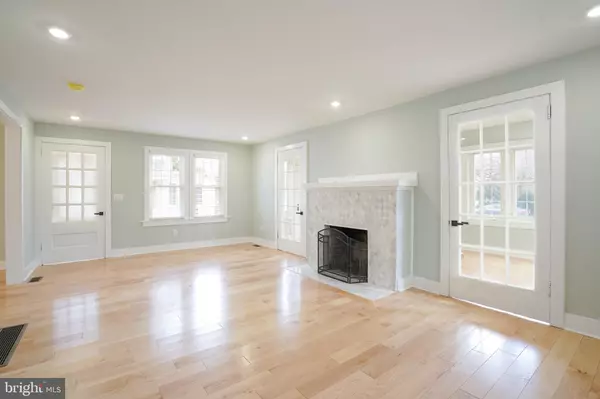For more information regarding the value of a property, please contact us for a free consultation.
9610-14 DITMAN ST Philadelphia, PA 19114
Want to know what your home might be worth? Contact us for a FREE valuation!

Our team is ready to help you sell your home for the highest possible price ASAP
Key Details
Sold Price $548,000
Property Type Single Family Home
Sub Type Detached
Listing Status Sold
Purchase Type For Sale
Square Footage 3,728 sqft
Price per Sqft $146
Subdivision Torresdale
MLS Listing ID PAPH2087124
Sold Date 10/05/22
Style Dutch
Bedrooms 4
Full Baths 2
Half Baths 1
HOA Y/N N
Abv Grd Liv Area 3,628
Originating Board BRIGHT
Year Built 1959
Annual Tax Amount $5,233
Tax Year 2022
Lot Size 0.367 Acres
Acres 0.37
Lot Dimensions 100.00 x 160.00
Property Description
Seller is willing to credit for a new parking pad in front of property. Contact listing Agent for more details! Newly renovated Dutch Colonial home in the sought after East Torresdale section of Philadelphia is now on the market! This amazing SINGLE HOME WITH A DOUBLE LOT has three bedrooms, two full baths, one half bath (first floor), a finished walk-out basement and a detached garage house. The house was gutted down to the studs and tastefully rehabbed top to bottom with no expenses spared. The detail and finishes are beautiful, timeless and selected to match the character of the home.
When you first walk in you will find a conveniently located powder room. The large living room features natural light, wide-plank maple hardwood floors and an inviting paint color. You will notice the cozy natural gas fireplace (with thermostatic remote) surrounded in Moroccan marble mosaic and matching stone slab in front of it. There are two beautiful french doors that lead you to the sunroom. The sunroom is both heated and cooled so that it can be enjoyed year round. Next to the living room you’ll find an open concept modern kitchen with plenty of cabinet space, breakfast bar with built in custom lighting throughout, exotic quartzite stone countertops and marble mosaic backsplash that will rival any HGTV kitchen. The brand new appliances are stainless steel and the four-door French refrigerator features a flex drawer and an easy access water/ice door dispenser. The backyard views add to the beauty of the space.
On the second floor there is a huge bedroom with his and her closet, recessed lighting, ceiling fan and a reading nook. The second bedroom is also a nice sized room with large windows and a spacious closet. The laundry has been conveniently relocated to the second floor. The bathroom has a high-end blue and white marble mosaic flooring, marble tiles in the shower, large modern bathtub, a beautiful blue vanity with a matching mirror and custom built linen shelves.
The third floor has a gorgeous master suite that offers beauty, privacy and functionality ....the hardwood floor installed throughout the house is on full display here due to the sheer size of the room and the natural light on this top floor. There is a walk-in closet that can also be used as a small office and an amazing master bath with a double sink vanity. The floor to ceiling shower is covered in high-end marble tile with a spec of gold adding to the overall charm. As in the other bathroom, Delta faucets have been chosen to complete the look. A natural gas line has been added for a possible gas fireplace install in the master bedroom.
This property also features a fantastic finished basement with fabulous tile flooring, high hat lighting and walkout stairs making it PERFECT for an entertaining space. This area of the house was thoughtfully designed to be easily converted into another bedroom or in-law suite.
It is worth mentioning that there are two new HVAC systems creating two climate zones that offer year-round savings and comfort throughout the house. The new plumbing is A PEX regulator system and the electric installation has a 200amp electrical panel.
This house is surrounded by beautiful lawns and trees and it features a detached garage with a new roof, framing, sheetrock, concrete slab and additional attic spaces. The newly poured concrete patio offers privacy and space to relax and enjoy with family and pets. Other updates include new concrete walkways around the perimeter of the property and garage, custom shutters fabricated and installed to match existing ones and fresh flower beds and landscaping. A 30-year shingle roof was installed on the main roof and garage, new gutters throughout and the entire facade was stripped and repainted. The A/C compressor was intuitively installed on the bonus lot to keep the noise level down for quiet enjoyment. All this house needs is a new owner to enjoy it for years to come!!!
Location
State PA
County Philadelphia
Area 19114 (19114)
Zoning RSD1
Rooms
Other Rooms In-Law/auPair/Suite
Basement Fully Finished
Interior
Interior Features Breakfast Area, Ceiling Fan(s), Combination Kitchen/Dining, Dining Area
Hot Water Natural Gas
Heating Forced Air
Cooling Central A/C
Flooring Hardwood, Wood
Fireplaces Type Gas/Propane, Marble
Equipment Stainless Steel Appliances
Fireplace Y
Appliance Stainless Steel Appliances
Heat Source Natural Gas
Laundry Main Floor
Exterior
Exterior Feature Enclosed, Porch(es)
Garage Garage - Front Entry
Garage Spaces 5.0
Fence Partially, Wood
Waterfront N
Water Access N
Roof Type Slate
Street Surface Black Top
Accessibility None
Porch Enclosed, Porch(es)
Road Frontage Public
Parking Type Off Site, Detached Garage
Total Parking Spaces 5
Garage Y
Building
Story 3
Foundation Stone
Sewer Public Sewer
Water Public
Architectural Style Dutch
Level or Stories 3
Additional Building Above Grade, Below Grade
Structure Type Dry Wall
New Construction N
Schools
School District The School District Of Philadelphia
Others
Senior Community No
Tax ID 652294505
Ownership Fee Simple
SqFt Source Assessor
Special Listing Condition Standard
Read Less

Bought with John J Bianchimano • RE/MAX 2000
GET MORE INFORMATION




