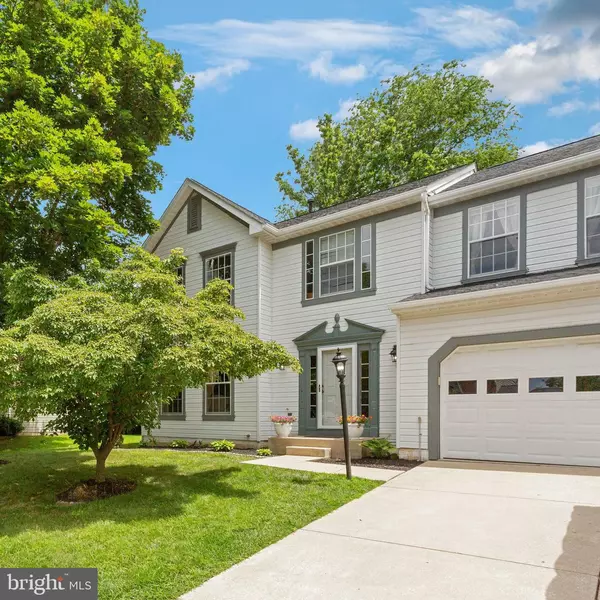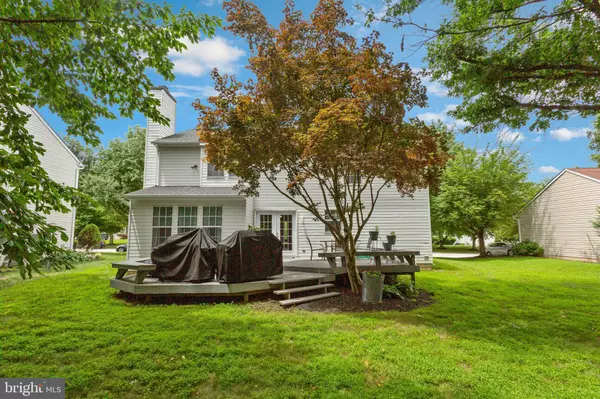For more information regarding the value of a property, please contact us for a free consultation.
6412 GRATEFUL HEART GATE Columbia, MD 21044
Want to know what your home might be worth? Contact us for a FREE valuation!

Our team is ready to help you sell your home for the highest possible price ASAP
Key Details
Sold Price $730,000
Property Type Single Family Home
Sub Type Detached
Listing Status Sold
Purchase Type For Sale
Square Footage 3,136 sqft
Price per Sqft $232
Subdivision River Hill
MLS Listing ID MDHW2017588
Sold Date 09/27/22
Style Colonial
Bedrooms 5
Full Baths 3
Half Baths 1
HOA Fees $134/ann
HOA Y/N Y
Abv Grd Liv Area 2,128
Originating Board BRIGHT
Year Built 1995
Annual Tax Amount $8,452
Tax Year 2021
Lot Size 6,764 Sqft
Acres 0.16
Property Description
Seller says to “Make them an offer!”
THIS LOVELY RIVER HILL HOME HAS BEEN LOVINGLY MAINTAINED AND UPDATED OVER THE YEARS! FRESHLY PAINTED FROM TOP TO BOTTOM; LIGHT & BRIGHT KITCHEN WITH UPDATED WHITE CABINETS, GRANITE COUNTERTOPS, TILED BACKSPLASH & STAINLESS STEEL APPLIANCES; GLEAMING WOOD FLOORS THROUGHOUT THE MAIN LEVEL; A FRENCH DOOR LEADS OUT FROM THE KITCHEN TO A GROUND-LEVEL DECK WITH BUILT-IN SEATING & NICE BACKYARD; THE FAMILY ROOM OFF OF THE KITCHEN IS A PERFECT GATHERING PLACE AROUND THE GAS FIREPLACE; LARGE MASTER BEDROOM WITH WALK-IN CLOSET AND AN UPDATED FULL BATH WITH SOAKING TUB, NEW VANITY & SEPARATE SHOWER (SHOWER DOOR IS CURRENTLY ON ORDER); 3 MORE NICELY-SIZED BEDROOMS AND ANOTHER UPDATED FULL BATH ARE ALSO ON THE UPPER LEVEL; THE LOWER LEVEL IS COMPLETELY FINISHED WITH A RECREATION ROOM, FULL BATH WITH SHOWER, AND ANOTHER BEDROOM/GUEST ROOM/OFFICE SPACE; BRAND NEW CARPETING ON UPPER & LOWER LEVELS; TWO-CAR GARAGE; PLENTY OF PARKING; EASY ACCESS TO 32 & 95; CLOSE TO RESTAURANTS & SHOPPING; THERE'S REALLY NOTHING TO DO BUT MOVE IN!
Location
State MD
County Howard
Zoning NT
Rooms
Other Rooms Living Room, Dining Room, Primary Bedroom, Bedroom 2, Bedroom 3, Bedroom 4, Bedroom 5, Kitchen, Family Room, Other, Recreation Room
Basement Connecting Stairway, Full, Fully Finished
Interior
Interior Features Family Room Off Kitchen, Kitchen - Island, Kitchen - Table Space, Dining Area, Carpet, Ceiling Fan(s), Floor Plan - Traditional, Formal/Separate Dining Room, Kitchen - Eat-In, Primary Bath(s), Upgraded Countertops, Walk-in Closet(s), Wood Floors
Hot Water Natural Gas
Heating Forced Air
Cooling Central A/C
Fireplaces Number 1
Fireplaces Type Gas/Propane
Equipment Dishwasher, Disposal, Dryer, Exhaust Fan, Icemaker, Refrigerator, Washer
Fireplace Y
Window Features Double Pane
Appliance Dishwasher, Disposal, Dryer, Exhaust Fan, Icemaker, Refrigerator, Washer
Heat Source Natural Gas
Exterior
Exterior Feature Deck(s)
Garage Garage - Front Entry, Garage Door Opener
Garage Spaces 4.0
Utilities Available Cable TV Available
Amenities Available Common Grounds, Community Center, Jog/Walk Path, Pool Mem Avail, Tot Lots/Playground
Waterfront N
Water Access N
Roof Type Asphalt
Accessibility None
Porch Deck(s)
Parking Type Attached Garage, Driveway
Attached Garage 2
Total Parking Spaces 4
Garage Y
Building
Lot Description Cul-de-sac
Story 3
Foundation Other
Sewer Public Sewer
Water Public
Architectural Style Colonial
Level or Stories 3
Additional Building Above Grade, Below Grade
New Construction N
Schools
Elementary Schools Pointers Run
Middle Schools Clarksville
High Schools River Hill
School District Howard County Public School System
Others
Senior Community No
Tax ID 1415107693
Ownership Fee Simple
SqFt Source Assessor
Special Listing Condition Standard
Read Less

Bought with Charlotte Savoy • Keller Williams Integrity
GET MORE INFORMATION




