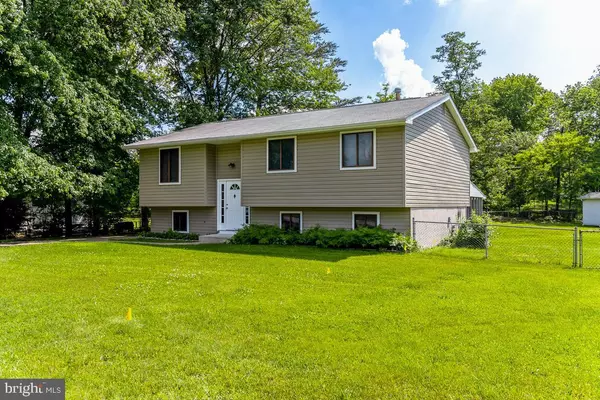For more information regarding the value of a property, please contact us for a free consultation.
115 GERALD DR Severn, MD 21144
Want to know what your home might be worth? Contact us for a FREE valuation!

Our team is ready to help you sell your home for the highest possible price ASAP
Key Details
Sold Price $387,500
Property Type Single Family Home
Sub Type Detached
Listing Status Sold
Purchase Type For Sale
Square Footage 1,828 sqft
Price per Sqft $211
Subdivision Munson Heights
MLS Listing ID MDAA2036284
Sold Date 09/12/22
Style Split Foyer
Bedrooms 4
Full Baths 2
Half Baths 1
HOA Y/N N
Abv Grd Liv Area 1,108
Originating Board BRIGHT
Year Built 1973
Annual Tax Amount $3,663
Tax Year 2021
Lot Size 0.448 Acres
Acres 0.45
Property Description
Back on the Market - .
Best kept secret in Severn! This is a great home in the quiet community that sits on nearly a half acre in Munson Heights. 4 bedroom, 2 full baths and a half bath split foyer. Featuring an oversized kitchen with plenty of space to add an island or extra eat-in table space. Lots of natural light pours through this cozy home too. The yard is level and exceptionally large with added electricity for hook-ups. Great for entertaining friends and family! Oversized shed with electricity. Added bonus is a Wi-FI controlled thermostat. Close to everything. Ft Meade, Baltimore, DC, Annapolis, BWI, Restaurants, Shops, Major Highways, Entertainment. You name it!
Location
State MD
County Anne Arundel
Zoning R1
Rooms
Other Rooms Living Room, Dining Room, Bedroom 2, Bedroom 3, Bedroom 4, Kitchen, Family Room, Utility Room, Bathroom 1, Bathroom 2
Basement Connecting Stairway, Fully Finished, Heated, Rear Entrance, Windows
Main Level Bedrooms 3
Interior
Interior Features Breakfast Area, Carpet, Ceiling Fan(s), Combination Dining/Living, Floor Plan - Traditional, Kitchen - Eat-In, Kitchen - Table Space, Tub Shower
Hot Water Natural Gas
Heating Forced Air
Cooling Central A/C
Flooring Carpet, Vinyl, Tile/Brick
Equipment Disposal, Dryer, Exhaust Fan, Refrigerator, Stove, Washer, Water Heater
Appliance Disposal, Dryer, Exhaust Fan, Refrigerator, Stove, Washer, Water Heater
Heat Source Natural Gas
Exterior
Garage Spaces 3.0
Fence Fully
Water Access N
Accessibility None
Total Parking Spaces 3
Garage N
Building
Story 2
Foundation Slab
Sewer Public Sewer
Water Public
Architectural Style Split Foyer
Level or Stories 2
Additional Building Above Grade, Below Grade
New Construction N
Schools
School District Anne Arundel County Public Schools
Others
Senior Community No
Tax ID 020449501264300
Ownership Fee Simple
SqFt Source Assessor
Acceptable Financing Cash, Conventional, FHA, VA
Listing Terms Cash, Conventional, FHA, VA
Financing Cash,Conventional,FHA,VA
Special Listing Condition Standard
Read Less

Bought with Cristina Lopez • Argent Realty, LLC



