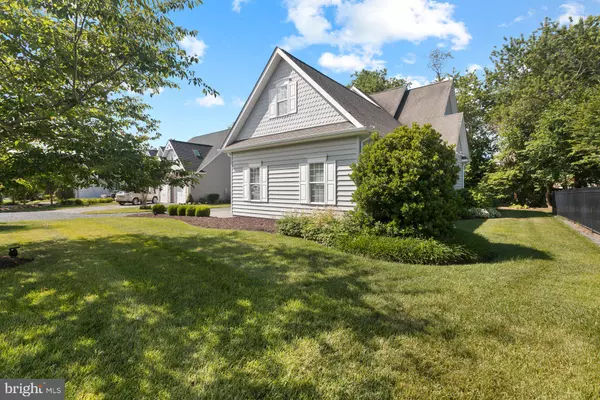For more information regarding the value of a property, please contact us for a free consultation.
415 BADGERS LN Solomons, MD 20688
Want to know what your home might be worth? Contact us for a FREE valuation!

Our team is ready to help you sell your home for the highest possible price ASAP
Key Details
Sold Price $511,524
Property Type Single Family Home
Sub Type Detached
Listing Status Sold
Purchase Type For Sale
Square Footage 2,161 sqft
Price per Sqft $236
Subdivision Ben Garner Active Adult Community
MLS Listing ID MDCA2006928
Sold Date 09/07/22
Style Traditional
Bedrooms 3
Full Baths 2
Half Baths 1
HOA Fees $225/mo
HOA Y/N Y
Abv Grd Liv Area 2,161
Originating Board BRIGHT
Year Built 2006
Annual Tax Amount $4,037
Tax Year 2021
Lot Size 9,508 Sqft
Acres 0.22
Property Description
415 Badgers Lane is a 1.5-story home built in 2006 and located in The Ben Garner Active Adult Community in Solomons, MD. Almost everything one could want is in this 2161-sq ft, 3-bedroom, 2.5- bath house, which includes a 2-car garage with a carpeted bonus room over it. This "house" in every way is ready to become a "Home" for a qualified purchaser (55 and over, as an owner and a resident, plus other members at least 19 years old and up.) Community pool, clubhouse with workout/ exercise room, community park with water features. Additional inclusions: electric/ remote awning over back deck, master bedroom suite on main level, whole house generator, stainless steel appliances, lawn sprinkler system. There is a surround sound system installed, not hooked up; all components will remain. Refrigerator is new in January 2022. Washer and dryer are less than 5 years old. Enjoy the total LVP flooring on the first floor, and carpeting on upper level.
Location
State MD
County Calvert
Zoning TC
Rooms
Other Rooms Living Room, Bedroom 1
Main Level Bedrooms 1
Interior
Interior Features Entry Level Bedroom, Floor Plan - Traditional, Kitchen - Island, Carpet, Ceiling Fan(s), Stall Shower, Walk-in Closet(s), Window Treatments
Hot Water Natural Gas
Heating Heat Pump(s)
Cooling Heat Pump(s)
Fireplaces Number 1
Fireplaces Type Mantel(s), Screen
Equipment Cooktop, Exhaust Fan, Refrigerator, Washer, Disposal, Dishwasher, Built-In Microwave, Oven - Wall
Furnishings No
Fireplace Y
Appliance Cooktop, Exhaust Fan, Refrigerator, Washer, Disposal, Dishwasher, Built-In Microwave, Oven - Wall
Heat Source Central, Natural Gas
Exterior
Garage Built In, Garage - Front Entry, Garage Door Opener, Inside Access, Additional Storage Area
Garage Spaces 2.0
Utilities Available Cable TV, Natural Gas Available, Water Available
Waterfront N
Water Access N
Accessibility 32\"+ wide Doors, >84\" Garage Door
Attached Garage 2
Total Parking Spaces 2
Garage Y
Building
Story 1.5
Foundation Crawl Space
Sewer Public Sewer
Water Public
Architectural Style Traditional
Level or Stories 1.5
Additional Building Above Grade, Below Grade
New Construction N
Schools
School District Calvert County Public Schools
Others
Pets Allowed Y
Senior Community Yes
Age Restriction 55
Tax ID 0501241494
Ownership Fee Simple
SqFt Source Assessor
Security Features Carbon Monoxide Detector(s),Smoke Detector
Acceptable Financing Cash, Conventional
Listing Terms Cash, Conventional
Financing Cash,Conventional
Special Listing Condition Standard
Pets Description No Pet Restrictions
Read Less

Bought with Stefon A. White • EXP Realty, LLC
GET MORE INFORMATION




