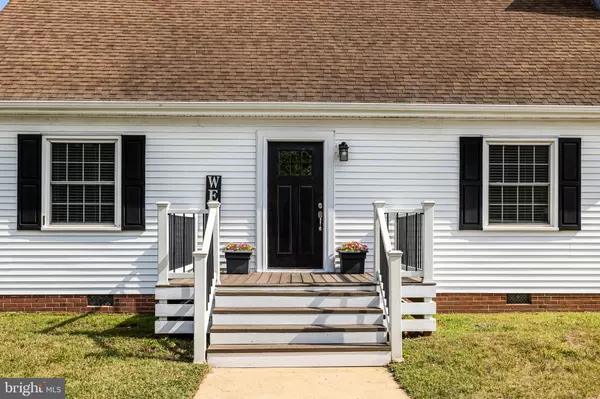For more information regarding the value of a property, please contact us for a free consultation.
1615 UNIONVILLE RD Pocomoke City, MD 21851
Want to know what your home might be worth? Contact us for a FREE valuation!

Our team is ready to help you sell your home for the highest possible price ASAP
Key Details
Sold Price $241,350
Property Type Single Family Home
Sub Type Detached
Listing Status Sold
Purchase Type For Sale
Square Footage 1,862 sqft
Price per Sqft $129
Subdivision None Available
MLS Listing ID MDWO2008684
Sold Date 08/29/22
Style Cape Cod
Bedrooms 4
Full Baths 2
HOA Y/N N
Abv Grd Liv Area 1,862
Originating Board BRIGHT
Year Built 1960
Annual Tax Amount $821
Tax Year 2021
Lot Size 1.130 Acres
Acres 1.13
Lot Dimensions 0.00 x 0.00
Property Description
Offer deadline is Saturday, July 2nd by 8:00pm. Check out this charming Cape Cod outside of Pocomoke City's town limits, sitting up a long lane, in a private serene setting. Enjoy a cup of coffee on the newly built front deck/stoop or enjoy your evening chatting & relaxing there. Inside the front door, you'll be greeted by the stairs to the 2nd floor, & to your right the cozy living room with a gas fireplace & built in shelving. The living room is open to the dining area & the kitchen. There is a hallway off of the dining area that has 2 bedrooms & 1 full bathroom that has been updated with new flooring, vanity, & more. Also, off the kitchen, on the backside of the house you will find a large mudroom where the washer & dryer are housed. There is plenty of room for storage, & you'll still have room for pets, friends & family to run in after playing in the spacious backyard. Upstairs there are 2 more bedrooms, & a full bathroom. There are gorgeous hardwood floors throughout the majority of the home, & although the home has been updated, there is some of the "older charm" left to see. The original doors were left to preserve the look from the 60's. In the backyard there are 2 sheds, & plenty of room to spread out. Come check it out for yourself!
Location
State MD
County Worcester
Area Worcester West Of Rt-113
Zoning R-1
Rooms
Main Level Bedrooms 2
Interior
Interior Features Ceiling Fan(s), Combination Kitchen/Dining, Dining Area, Entry Level Bedroom, Family Room Off Kitchen, Kitchen - Eat-In, Kitchen - Table Space, Wood Floors
Hot Water Electric
Heating Heat Pump(s)
Cooling Central A/C
Fireplaces Number 1
Fireplaces Type Gas/Propane, Insert, Mantel(s)
Equipment Built-In Microwave, Dishwasher, Dryer, Oven/Range - Electric, Refrigerator, Washer, Water Heater
Furnishings No
Fireplace Y
Appliance Built-In Microwave, Dishwasher, Dryer, Oven/Range - Electric, Refrigerator, Washer, Water Heater
Heat Source Electric
Laundry Has Laundry
Exterior
Exterior Feature Deck(s)
Waterfront N
Water Access N
Roof Type Architectural Shingle
Accessibility 2+ Access Exits, Level Entry - Main
Porch Deck(s)
Parking Type Driveway, Off Street
Garage N
Building
Story 1.5
Foundation Block
Sewer Septic Exists
Water Well
Architectural Style Cape Cod
Level or Stories 1.5
Additional Building Above Grade, Below Grade
New Construction N
Schools
Elementary Schools Pocomoke
Middle Schools Pocomoke
High Schools Pocomoke
School District Worcester County Public Schools
Others
Pets Allowed Y
Senior Community No
Tax ID 2401033344
Ownership Fee Simple
SqFt Source Assessor
Acceptable Financing Cash, Conventional, FHA, USDA, VA
Listing Terms Cash, Conventional, FHA, USDA, VA
Financing Cash,Conventional,FHA,USDA,VA
Special Listing Condition Standard
Pets Description No Pet Restrictions
Read Less

Bought with Meghan Oliver Clarkson • Long & Foster Real Estate, Inc.
GET MORE INFORMATION




