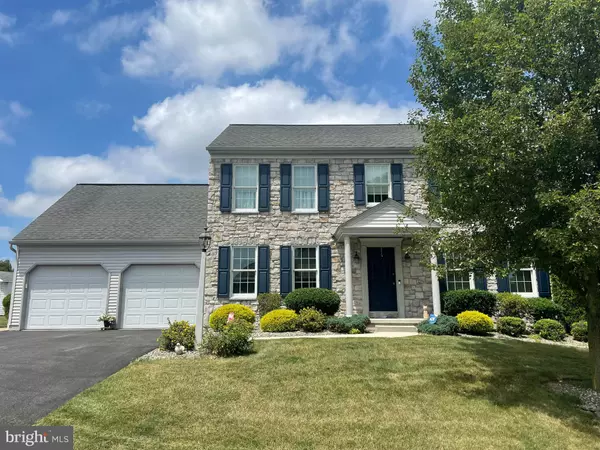For more information regarding the value of a property, please contact us for a free consultation.
7070 BEAVER SPRING RD Harrisburg, PA 17111
Want to know what your home might be worth? Contact us for a FREE valuation!

Our team is ready to help you sell your home for the highest possible price ASAP
Key Details
Sold Price $476,000
Property Type Single Family Home
Sub Type Detached
Listing Status Sold
Purchase Type For Sale
Square Footage 3,160 sqft
Price per Sqft $150
Subdivision Kendale Oaks
MLS Listing ID PADA2014340
Sold Date 08/25/22
Style Traditional
Bedrooms 3
Full Baths 3
Half Baths 1
HOA Fees $14/ann
HOA Y/N Y
Abv Grd Liv Area 2,160
Originating Board BRIGHT
Year Built 2004
Annual Tax Amount $6,523
Tax Year 2022
Lot Size 0.460 Acres
Acres 0.46
Property Description
This 3 bedroom, 3.5 bath stone front beauty sits on .46 acres and can be found in the sought-after community of Kendale Oaks. It boasts a classic style and great layout. Inside youll find 2,160 square feet of finished living space including a spacious kitchen with center island/breakfast bar, Quartz countertops, tile backsplash, stainless-steel appliances, and dining area. The dining room with cork floor, and crown and chair moldings, living room, and family room with gas fireplace complete the main level. The 2nd floor boasts a primary bedroom with walk-in closet, vaulted ceiling, and large primary bath. You will also appreciate the 2 additional bedrooms, a full bath, loft, currently used as an office, and laundry area. The full finished lower level provides a game room with full bath (could be a 4th bedroom) and an exercise room with laminate floor. Enjoy all four seasons from the patio that overlooks the 22,000-gallon inground heated pool and hot tub with waterfall. Additional features include new carpet, 2 car garage, shed, abundant storage space and more. Convenient location to shopping and major highways. Community features sidewalks for leisurely walks. This home is a joy to own!
Location
State PA
County Dauphin
Area Lower Paxton Twp (14035)
Zoning RESIDENTIAL
Rooms
Other Rooms Living Room, Dining Room, Primary Bedroom, Bedroom 2, Bedroom 3, Kitchen, Game Room, Family Room, Exercise Room, Loft, Primary Bathroom
Basement Full, Sump Pump, Fully Finished
Interior
Hot Water Natural Gas
Heating Forced Air
Cooling Central A/C
Fireplaces Number 1
Equipment Dishwasher, Disposal, Dryer, Oven/Range - Gas, Washer
Fireplace Y
Appliance Dishwasher, Disposal, Dryer, Oven/Range - Gas, Washer
Heat Source Natural Gas
Laundry Upper Floor
Exterior
Exterior Feature Patio(s)
Garage Garage - Front Entry, Garage Door Opener
Garage Spaces 2.0
Fence Vinyl
Pool Heated, In Ground
Waterfront N
Water Access N
Roof Type Composite
Accessibility None
Porch Patio(s)
Parking Type Attached Garage
Attached Garage 2
Total Parking Spaces 2
Garage Y
Building
Lot Description Landscaping, Level
Story 2
Foundation Active Radon Mitigation
Sewer Public Sewer
Water Public
Architectural Style Traditional
Level or Stories 2
Additional Building Above Grade, Below Grade
New Construction N
Schools
High Schools Central Dauphin East
School District Central Dauphin
Others
Senior Community No
Tax ID 35-072-165-000-0000
Ownership Fee Simple
SqFt Source Assessor
Acceptable Financing Cash, Conventional, FHA, VA
Listing Terms Cash, Conventional, FHA, VA
Financing Cash,Conventional,FHA,VA
Special Listing Condition Standard
Read Less

Bought with Terry N. Barr • Coldwell Banker Realty
GET MORE INFORMATION




