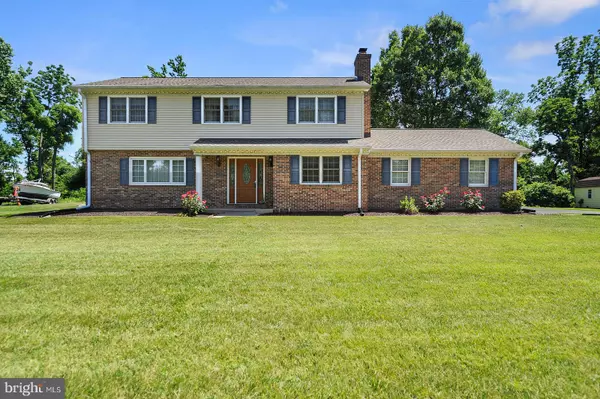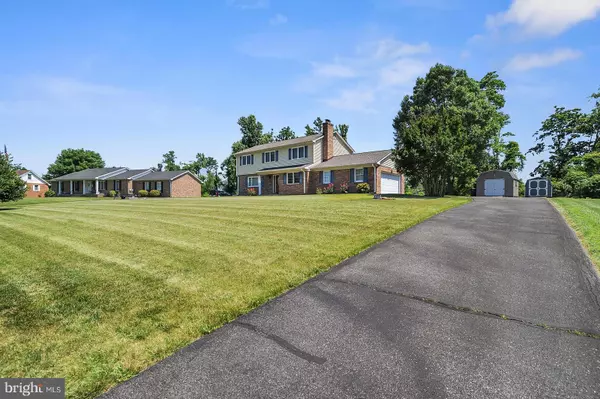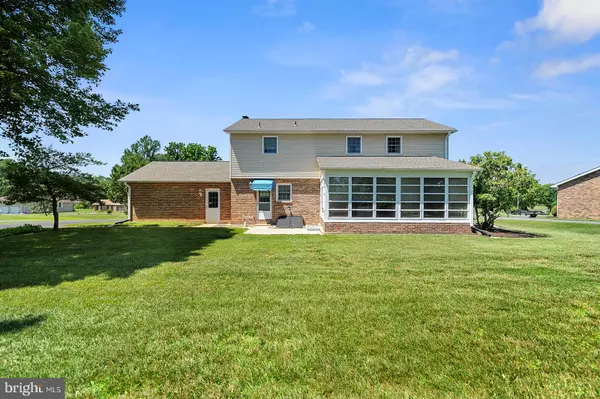For more information regarding the value of a property, please contact us for a free consultation.
214 WATERFORD DR Middletown, DE 19709
Want to know what your home might be worth? Contact us for a FREE valuation!

Our team is ready to help you sell your home for the highest possible price ASAP
Key Details
Sold Price $468,000
Property Type Single Family Home
Sub Type Detached
Listing Status Sold
Purchase Type For Sale
Square Footage 2,400 sqft
Price per Sqft $195
Subdivision Crystal Run Farms
MLS Listing ID DENC2026024
Sold Date 08/24/22
Style Colonial
Bedrooms 4
Full Baths 2
Half Baths 1
HOA Y/N N
Abv Grd Liv Area 2,400
Originating Board BRIGHT
Year Built 1987
Annual Tax Amount $3,163
Tax Year 2021
Lot Size 1.000 Acres
Acres 1.0
Lot Dimensions 119.20 x 300.70
Property Description
Very Well Maintained 2-Story Colonial in Desirable Appoquinimink SD and Crystal Run Farm Neighborhood on One Acre. This 4 Bed, 2.5 Bath was lovingly cared for by its Original Owner. Upon entering the Foyer, the Formal LR and Formal DR are on the Left. Foyer, LR and DR all have Beautiful Original Hardwood Floors and Crown Molding. Right Side of Home is carpeted Family Room w/Brick Wood Burning Fireplace, (that has never been used but decorates nicely). Kitchen w/ Plenty of Cabinets is in Back of Home along with the Half Bath and Laundry Area w/Utility Tub and door to outside. Right off DR, French Door opens onto the 19x14 Sunroom w/Tile Floor and Windows on all 3 Sides that Open for the nice Summer Breeze. Going up the Hardwood Stairs are 4 very Nice Sized Bedrooms, all with Hardwood Floors, Linen Closet in Hallway. Master Bedroom is 16x11 with 2 Closets, Master Bath is 11x8 with One Piece Shower/Tub Combo, Vanity w/Corian Countertop and Sink. All 3 remaining Bedrooms are Good Size, with plenty of Closet Space. Hall Bath has One Piece Tub/Shower Combo, Tile Floor and Tile up wall. Full Basement w/WalkOut to Finish if you Like or Have Loads of Storage. Large 2-Car Side Garage with Service Door. 2 Sheds, Larger Shed has Elec. Well in Front, Water Treatment System in Basement, Septic in Back. New Roof, Gutters and Gutter Guards in 2021, New Air Conditioner 2021 Both Roof and Air Conditioner Under Warranty and Transferrable. All this and "No City Tax"
Location
State DE
County New Castle
Area South Of The Canal (30907)
Zoning NC40
Rooms
Other Rooms Living Room, Dining Room, Primary Bedroom, Bedroom 2, Bedroom 4, Kitchen, Family Room, Sun/Florida Room, Bathroom 3
Basement Full, Unfinished
Interior
Interior Features Attic/House Fan, Ceiling Fan(s), Crown Moldings, Dining Area, Family Room Off Kitchen, Floor Plan - Traditional, Kitchen - Eat-In, Water Treat System
Hot Water Electric
Heating Forced Air
Cooling Central A/C
Fireplaces Number 1
Fireplaces Type Brick
Equipment Refrigerator, Stove, Dishwasher
Fireplace Y
Appliance Refrigerator, Stove, Dishwasher
Heat Source Oil
Laundry Main Floor
Exterior
Garage Garage - Side Entry
Garage Spaces 10.0
Waterfront N
Water Access N
Accessibility None
Parking Type Attached Garage, Driveway
Attached Garage 2
Total Parking Spaces 10
Garage Y
Building
Lot Description Backs to Trees
Story 2
Foundation Block
Sewer On Site Septic
Water Well
Architectural Style Colonial
Level or Stories 2
Additional Building Above Grade, Below Grade
New Construction N
Schools
School District Appoquinimink
Others
Senior Community No
Tax ID 13-007.40-052
Ownership Fee Simple
SqFt Source Assessor
Acceptable Financing Cash, Conventional, FHA, VA
Listing Terms Cash, Conventional, FHA, VA
Financing Cash,Conventional,FHA,VA
Special Listing Condition Standard
Read Less

Bought with Corey J Harris • Crown Homes Real Estate
GET MORE INFORMATION




