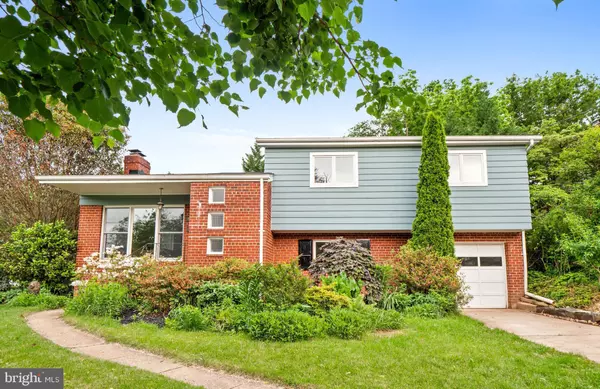For more information regarding the value of a property, please contact us for a free consultation.
7713 MASSENA RD Bethesda, MD 20817
Want to know what your home might be worth? Contact us for a FREE valuation!

Our team is ready to help you sell your home for the highest possible price ASAP
Key Details
Sold Price $1,301,000
Property Type Single Family Home
Sub Type Detached
Listing Status Sold
Purchase Type For Sale
Square Footage 2,608 sqft
Price per Sqft $498
Subdivision Cohasset
MLS Listing ID MDMC2052724
Sold Date 07/01/22
Style Split Level
Bedrooms 4
Full Baths 3
HOA Y/N N
Abv Grd Liv Area 2,335
Originating Board BRIGHT
Year Built 1959
Annual Tax Amount $9,865
Tax Year 2021
Lot Size 9,541 Sqft
Acres 0.22
Property Description
Be prepared to fall in love with this alluring expanded home with tasteful upgrades, sensible floorplan, amazing tranquil backyard surrounded by lush landscaping sitting on an expansive corner lot in the sought-after Cohasset community. This home welcomes you with thoughtfully landscaped front and side yards filled with fruit trees and beautiful gardens. Upon entering, you are warmly greeted by gleaming hardwood floors, fresh paint and a bright and inviting floorplan seamlessly connecting the Living room, Dining room to the Kitchen, leading to the airy, light-filled Great room addition. Highlighting the custom-built Great room is the cathedral ceiling, luxurious Anderson casement windows on 3 sides and a large sliding door stepping out to the backyard oasis where you can enjoy a relaxed afternoon, year-round BBQ or turn this into a garden of your dreams! The newly renovated Kitchen features new quartz countertops, customized backsplash, freshly finished cabinets and a brand-new stainless stove with air fryer. Upper level features a spacious Master suite with plenty of closet space and two other bedrooms sharing a Hall bath. All bathrooms are sophisticatedly upgraded with designer tiles, beautiful vanities and gorgeous hardware and mirrors. A few steps down from the Main level takes you to the 4th bedroom and a full bath located on the same level as the laundry room and the garage, which create a perfect place for a home office or a bonus guest room. Lower level you will find a cozy recreation room with brick fireplace for endless entertaining and a large storage and utility room for all the extra stuffs you want to put away! In addition, this home is conveniently located near everything! A few minutes walk to middle and high schools, a short drive to I-495, I-270, Bethesda downtown, C&O Canal, hiking paths, restaurants, and shopping. This house is truly a perfect place to call home! Dont miss!
Location
State MD
County Montgomery
Zoning R90
Rooms
Basement Connecting Stairway, Full, Improved, Partially Finished, Rear Entrance, Windows
Interior
Interior Features Dining Area, Kitchen - Table Space, Primary Bath(s), Window Treatments, Wood Floors, Floor Plan - Traditional
Hot Water Natural Gas
Heating Forced Air
Cooling Central A/C
Flooring Solid Hardwood, Carpet
Fireplaces Number 1
Equipment Stainless Steel Appliances
Fireplace Y
Appliance Stainless Steel Appliances
Heat Source Natural Gas
Exterior
Exterior Feature Patio(s)
Garage Garage - Front Entry
Garage Spaces 1.0
Fence Rear
Waterfront N
Water Access N
Accessibility None
Porch Patio(s)
Parking Type Off Street, Attached Garage
Attached Garage 1
Total Parking Spaces 1
Garage Y
Building
Lot Description Corner
Story 4
Foundation Concrete Perimeter
Sewer Public Sewer
Water Public
Architectural Style Split Level
Level or Stories 4
Additional Building Above Grade, Below Grade
New Construction N
Schools
Elementary Schools Burning Tree
Middle Schools Thomas W. Pyle
High Schools Walt Whitman
School District Montgomery County Public Schools
Others
Senior Community No
Tax ID 160700654464
Ownership Fee Simple
SqFt Source Assessor
Special Listing Condition Standard
Read Less

Bought with Cole Butterfield • RE/MAX Realty Services
GET MORE INFORMATION




