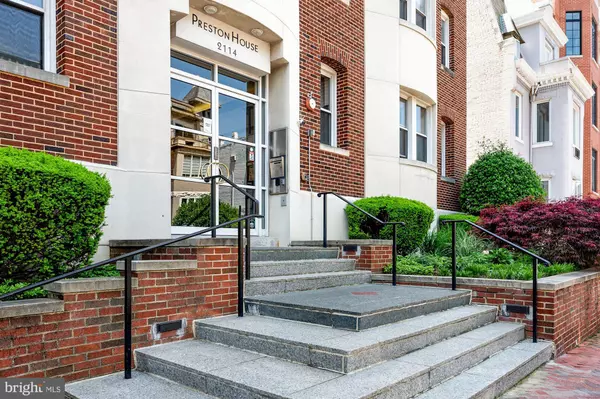For more information regarding the value of a property, please contact us for a free consultation.
2114 N ST NW #14 Washington, DC 20037
Want to know what your home might be worth? Contact us for a FREE valuation!

Our team is ready to help you sell your home for the highest possible price ASAP
Key Details
Sold Price $434,500
Property Type Condo
Sub Type Condo/Co-op
Listing Status Sold
Purchase Type For Sale
Square Footage 611 sqft
Price per Sqft $711
Subdivision West End
MLS Listing ID DCDC2049740
Sold Date 06/30/22
Style Art Deco
Bedrooms 1
Full Baths 1
Condo Fees $489/mo
HOA Y/N N
Abv Grd Liv Area 611
Originating Board BRIGHT
Year Built 1926
Annual Tax Amount $1,304
Tax Year 2021
Property Description
OPEN HOUSE Sat 21& Sun22 1-3pm Welcome to The Preston House, this boutique condominium, was originally built in 1926 and was completely redone in 1986. Its located on a quiet, tree-lined street. This unit is above grade on the first floor, one of only three duplexes in the 28-unit structure covering four floors. The unit has six windows on the two floors facing east toward a private courtyard with a large red maple tree receiving the morning sun and is protected from the elements by two west facing condo buildings which reflect the afternoon sun. The living and dining area are on the first floor with cozy wood burning fireplace and an open-space kitchen, including a new granite countertop and splash back, new sink and stainless steel appliances. The Manhattan-style unit has custom plantation shutters on all six windows, oak hardwood floors, and a spiral staircase leading to the second floor with a Mexican tiled bath, whirlpool tub and shower, large walk-in closet, separate upstairs exit and a full-size washer/dryer. The bedroom runs the full length of the second floor.
With a walking score of 98 this is a walker's paradise. The Dupont/West End location places you between the Dupont and Foggy Bottom Metros, is near several bus lines, and a block from the central business district, post office, city pool, and dog park. Its surrounded by eateries (Chef Geoffs, Imperfecto, Blue Duck) and is close to the library, Equinox, SoulCycle, Whole Foods, Trader Joes, and several medical buildings.
Condo fees are low; the association replaced the buildings roof and upgraded its elevator in 2021. The Preston House is pet friendly and includes a storage room for bikes and luggage.
Location
State DC
County Washington
Zoning RESIDENTIAL
Interior
Hot Water Natural Gas
Heating Central
Cooling Central A/C
Fireplaces Number 1
Heat Source Electric
Exterior
Amenities Available Common Grounds, Elevator
Waterfront N
Water Access N
Accessibility Elevator
Parking Type On Street
Garage N
Building
Story 2
Unit Features Garden 1 - 4 Floors
Sewer Public Sewer
Water Public
Architectural Style Art Deco
Level or Stories 2
Additional Building Above Grade, Below Grade
New Construction N
Schools
School District District Of Columbia Public Schools
Others
Pets Allowed Y
HOA Fee Include Common Area Maintenance,Ext Bldg Maint,Insurance,Lawn Maintenance,Management,Reserve Funds,Sewer,Snow Removal,Trash,Water
Senior Community No
Tax ID 0070//2201
Ownership Condominium
Special Listing Condition Standard
Pets Description No Pet Restrictions
Read Less

Bought with Kay Baer • RE/MAX Excellence Realty
GET MORE INFORMATION




