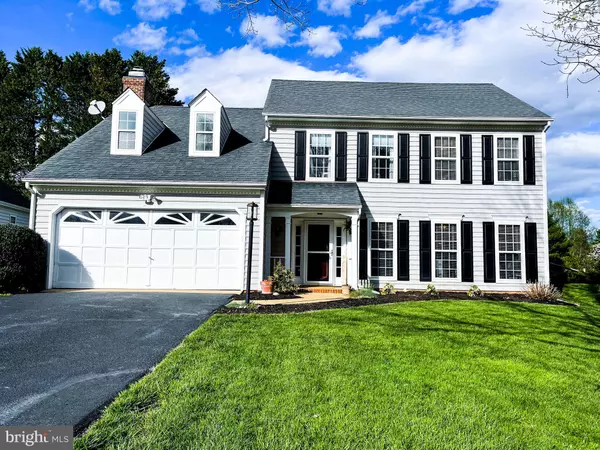For more information regarding the value of a property, please contact us for a free consultation.
2084 WHISPERING WOODS DR Charlottesville, VA 22911
Want to know what your home might be worth? Contact us for a FREE valuation!

Our team is ready to help you sell your home for the highest possible price ASAP
Key Details
Sold Price $535,000
Property Type Single Family Home
Sub Type Detached
Listing Status Sold
Purchase Type For Sale
Square Footage 2,205 sqft
Price per Sqft $242
Subdivision Forest Lakes
MLS Listing ID VAAB2000194
Sold Date 06/08/22
Style Other,Colonial
Bedrooms 4
Full Baths 2
Half Baths 1
HOA Fees $95/qua
HOA Y/N Y
Abv Grd Liv Area 2,205
Originating Board BRIGHT
Year Built 1993
Annual Tax Amount $3,404
Tax Year 2021
Lot Size 10,542 Sqft
Acres 0.24
Property Description
Welcome home to this beautifully updated, luxurious 4br/2.5ba colonial perched on almost a quarter acre in the highly sought after community of Forest Lakes in Charlottesville. Youll be blown away by all of the amenities! A beautiful lake, pavilion, fitness center, trails, athletic fields, basketball courts, volleyball courts, tennis courts, two swimming pools and more! Conveniently located close to shopping and restaurants with quick access to Rt 29. This gorgeous home features bamboo (doesnt scratch) hardwood floors throughout the main level, an open floor plan with combination kitchen/ living room, separate dining and family rooms, a light and bright, modern, gourmet kitchen with backsplash and quartz countertops, the huge master bedroom has a vaulted ceiling, walk-in closet and a gorgeous en suite with jacuzzi tub, dual vanity and separate shower. Theres a 2 car garage, a high power, vented natural gas fireplace, upper level laundry room, an amazing rear screened porch for relaxing, and a fully fenced backyard. *Newer roof with architectural shingles(8yrs. old) Schedule your appointment NOW!
Location
State VA
County Albemarle
Zoning R4
Interior
Interior Features Attic, Breakfast Area, Built-Ins, Carpet, Ceiling Fan(s), Chair Railings, Combination Dining/Living, Combination Kitchen/Dining, Combination Kitchen/Living, Crown Moldings, Dining Area, Family Room Off Kitchen, Floor Plan - Open, Kitchen - Gourmet, Kitchen - Island, Pantry, Recessed Lighting, Skylight(s), Stall Shower, Walk-in Closet(s), Upgraded Countertops, Window Treatments, WhirlPool/HotTub, Wood Floors
Hot Water Electric
Heating Heat Pump(s)
Cooling Central A/C
Fireplaces Number 1
Fireplaces Type Fireplace - Glass Doors, Mantel(s), Insert, Gas/Propane
Equipment Built-In Microwave, Dishwasher, Disposal, Dryer, Exhaust Fan, Icemaker, Oven/Range - Electric, Range Hood, Refrigerator, Washer, Water Heater
Fireplace Y
Appliance Built-In Microwave, Dishwasher, Disposal, Dryer, Exhaust Fan, Icemaker, Oven/Range - Electric, Range Hood, Refrigerator, Washer, Water Heater
Heat Source Electric
Laundry Upper Floor
Exterior
Parking Features Garage - Front Entry, Inside Access
Garage Spaces 2.0
Fence Rear, Wood
Amenities Available Baseball Field, Basketball Courts, Bike Trail, Club House, Common Grounds, Community Center, Exercise Room, Fitness Center, Jog/Walk Path, Lake, Non-Lake Recreational Area, Pier/Dock, Pool - Outdoor, Recreational Center, Swimming Pool, Tennis Courts, Volleyball Courts, Water/Lake Privileges
Water Access N
Roof Type Architectural Shingle
Accessibility None
Attached Garage 2
Total Parking Spaces 2
Garage Y
Building
Story 2
Foundation Slab
Sewer Public Sewer
Water Public
Architectural Style Other, Colonial
Level or Stories 2
Additional Building Above Grade, Below Grade
New Construction N
Schools
School District Albemarle County Public Schools
Others
HOA Fee Include Common Area Maintenance,Health Club,Management,Pier/Dock Maintenance,Pool(s),Recreation Facility,Snow Removal
Senior Community No
Tax ID 046B3000E02600
Ownership Fee Simple
SqFt Source Assessor
Acceptable Financing FHA, Cash, Conventional, VA
Horse Property N
Listing Terms FHA, Cash, Conventional, VA
Financing FHA,Cash,Conventional,VA
Special Listing Condition Standard
Read Less

Bought with ASHLEY BALAZS • MONTAGUE, MILLER & CO. - WESTFIELD



