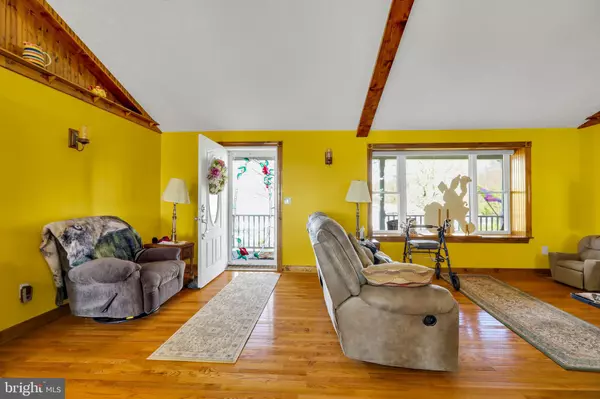For more information regarding the value of a property, please contact us for a free consultation.
14500 MOORES HOLLOW RD Oldtown, MD 21555
Want to know what your home might be worth? Contact us for a FREE valuation!

Our team is ready to help you sell your home for the highest possible price ASAP
Key Details
Sold Price $385,000
Property Type Single Family Home
Sub Type Detached
Listing Status Sold
Purchase Type For Sale
Square Footage 2,592 sqft
Price per Sqft $148
Subdivision Oldtown
MLS Listing ID MDAL2003004
Sold Date 06/10/22
Style Raised Ranch/Rambler
Bedrooms 4
Full Baths 3
HOA Y/N N
Abv Grd Liv Area 2,592
Originating Board BRIGHT
Year Built 2006
Annual Tax Amount $2,766
Tax Year 2021
Lot Size 6.000 Acres
Acres 6.0
Property Description
Perched on a hilltop offering amazing mountain views, this 6 acre property allows comfortable living with plenty of space for everyone! A beautiful 2006 custom built home featuring 4 beds/ 3 full baths, open floorplan w/ a vaulted ceiling in the living room, kitchen and dining area! Large sun room with windows galore and an amazing view of the surrounding mountains! The basement offers a 3 car attached garage, workshop and a fitness room! Numerous storage sheds and a large detached garage with a radiant heated floor! Nice front porch and a large rear deck for family fun and entertaining! Heat sources are oil and an outdoor wood stove! Central Air! Beautiful hardwood flooring! Two laundry rooms! Located outside the city limits but close to shopping, restaurants and medical facilities. Call today to schedule a tour! 48 hour notice is required.
Note: There are some projects seller is currently working on but those items will be completed by settlement. Also, the large detached garage, seller will need to do a post settlement occupancy for approx. 3 months (storage purposes only).
Location
State MD
County Allegany
Area Se Allegany - Allegany County (Mdal11)
Zoning RESIDENTIAL
Rooms
Basement Connecting Stairway, Heated, Interior Access, Outside Entrance, Space For Rooms, Walkout Level, Workshop, Other
Main Level Bedrooms 4
Interior
Hot Water Electric
Heating Forced Air
Cooling Ceiling Fan(s), Central A/C, Window Unit(s)
Flooring Carpet, Vinyl, Wood
Equipment Built-In Microwave, Dishwasher, Dryer, Exhaust Fan, Refrigerator, Stove, Washer
Fireplace N
Appliance Built-In Microwave, Dishwasher, Dryer, Exhaust Fan, Refrigerator, Stove, Washer
Heat Source Oil, Wood
Laundry Main Floor, Basement
Exterior
Garage Basement Garage, Additional Storage Area, Garage - Side Entry
Garage Spaces 12.0
Waterfront N
Water Access N
View Mountain, Street, Scenic Vista, Trees/Woods
Roof Type Architectural Shingle
Accessibility None
Attached Garage 3
Total Parking Spaces 12
Garage Y
Building
Story 2
Foundation Block
Sewer On Site Septic
Water Well
Architectural Style Raised Ranch/Rambler
Level or Stories 2
Additional Building Above Grade, Below Grade
Structure Type Dry Wall
New Construction N
Schools
School District Allegany County Public Schools
Others
Pets Allowed Y
Senior Community No
Tax ID 0116001694
Ownership Fee Simple
SqFt Source Assessor
Acceptable Financing Cash, Conventional, FHA
Listing Terms Cash, Conventional, FHA
Financing Cash,Conventional,FHA
Special Listing Condition Standard
Pets Description Cats OK, Dogs OK
Read Less

Bought with Kathryn Gattens • Coldwell Banker Home Town Realty
GET MORE INFORMATION




