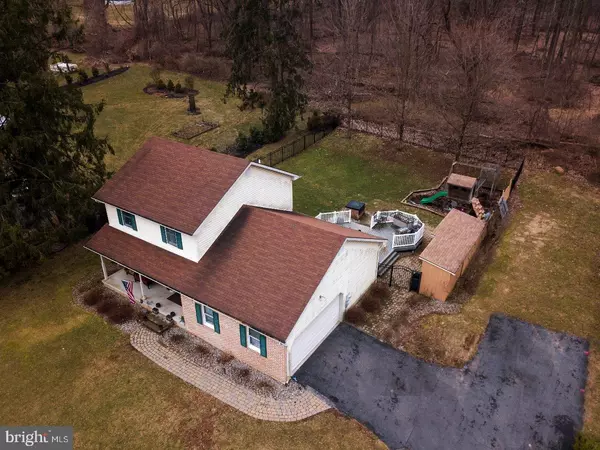For more information regarding the value of a property, please contact us for a free consultation.
3598 MCCLOSKEY AVE Bethlehem, PA 18015
Want to know what your home might be worth? Contact us for a FREE valuation!

Our team is ready to help you sell your home for the highest possible price ASAP
Key Details
Sold Price $265,000
Property Type Single Family Home
Sub Type Detached
Listing Status Sold
Purchase Type For Sale
Square Footage 1,829 sqft
Price per Sqft $144
Subdivision Z
MLS Listing ID 1000326424
Sold Date 06/21/18
Style Colonial
Bedrooms 3
Full Baths 2
Half Baths 1
HOA Y/N N
Abv Grd Liv Area 1,506
Originating Board TREND
Year Built 1991
Annual Tax Amount $4,533
Tax Year 2018
Lot Size 0.257 Acres
Acres 0.26
Lot Dimensions 11195
Property Description
OPEN HOUSE CANCELLED!!! PROPERTY UNDER AGREEMENT! ***Showings begin at the Open House Sat 4/7 from 11am to 1pm.*** Beautiful Center Hall Colonial located on a dead end street and a wooded backdrop behind the home making the backyard a paradise. When you enter the 12 x 5 foyer to this open feeling layout, you will see the formal living room open to the dining room and the kitchen. The modern kitchen features island seating for 2, dishwasher, electric self cleaning range, and stainless steel sink. The large Center Hall Colonial located on a dead end street and a wooded backdrop behind the home making the backyard a paradise. When you enter the foyer to this open feeling layout, you will see the formal living room open to the dining room and the kitchen. The modern kitchen features island seating for 2, dishwasher, electric self cleaning range, and stainless steel sink. The large great room on the main level easily transitions to the oversized, 24 X 20 Trex deck, patio, built in brick BBQ and newly fenced large backyard. Custom built swing set and storage sheds also stay with the house. The powder room and inside access to the 18 X 18, 10 ft high 2 car garage complete the first floor. Downstairs you will find a finished basement with a pellet stove. This home features large closets and tons of storage areas in the basement and above the garage. Upstairs is the master suite complete with en suite full bathroom. Two other large bedrooms and a full bathroom complete the 2nd floor. The property is heated with an electric heat pump and the pellet stove, cooled by central air and serviced by public water and sewer. Saucon Valley School District and convenient to Route 378, 309 and 78.
Location
State PA
County Northampton
Area Lower Saucon Twp (12419)
Zoning R12
Rooms
Other Rooms Living Room, Dining Room, Primary Bedroom, Bedroom 2, Kitchen, Family Room, Bedroom 1, Laundry, Other, Attic
Basement Full
Interior
Interior Features Primary Bath(s), Kitchen - Island, Wood Stove, Kitchen - Eat-In
Hot Water Electric
Heating Electric, Forced Air
Cooling Central A/C
Flooring Fully Carpeted, Vinyl, Tile/Brick
Fireplaces Number 1
Fireplaces Type Brick
Equipment Oven - Self Cleaning, Dishwasher
Fireplace Y
Appliance Oven - Self Cleaning, Dishwasher
Heat Source Electric
Laundry Basement
Exterior
Exterior Feature Deck(s), Patio(s), Porch(es)
Garage Spaces 2.0
Fence Other
Utilities Available Cable TV
Waterfront N
Water Access N
Roof Type Shingle
Accessibility None
Porch Deck(s), Patio(s), Porch(es)
Parking Type Driveway, Attached Garage
Attached Garage 2
Total Parking Spaces 2
Garage Y
Building
Lot Description Level, Open, Trees/Wooded, Front Yard, Rear Yard
Story 2
Foundation Concrete Perimeter
Sewer Public Sewer
Water Public
Architectural Style Colonial
Level or Stories 2
Additional Building Above Grade, Below Grade
New Construction N
Schools
Elementary Schools Saucon Valley
Middle Schools Saucon Valley
High Schools Saucon Valley Senior
School District Saucon Valley
Others
Senior Community No
Tax ID Q6SW2-5-5-0719
Ownership Fee Simple
Security Features Security System
Acceptable Financing Conventional, VA, FHA 203(b)
Listing Terms Conventional, VA, FHA 203(b)
Financing Conventional,VA,FHA 203(b)
Read Less

Bought with Non Subscribing Member • Non Member Office
GET MORE INFORMATION




