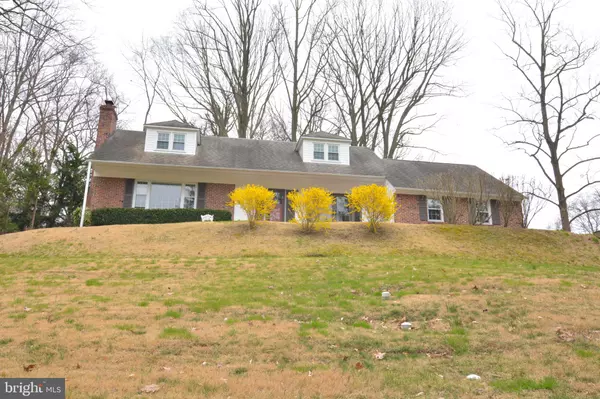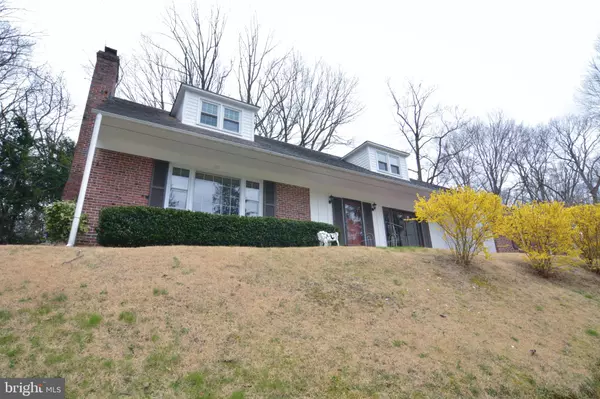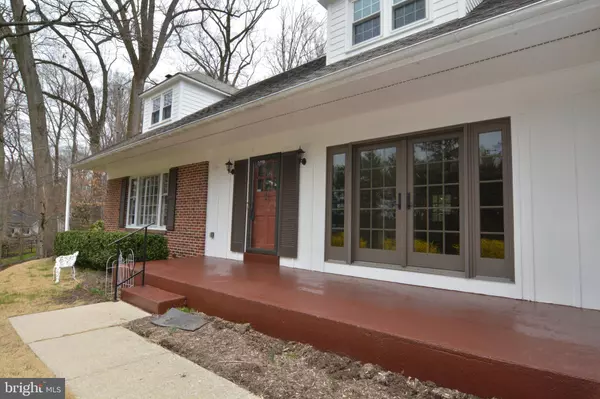For more information regarding the value of a property, please contact us for a free consultation.
404 SNUFF MILL RD Wilmington, DE 19807
Want to know what your home might be worth? Contact us for a FREE valuation!

Our team is ready to help you sell your home for the highest possible price ASAP
Key Details
Sold Price $610,000
Property Type Single Family Home
Sub Type Detached
Listing Status Sold
Purchase Type For Sale
Square Footage 2,650 sqft
Price per Sqft $230
Subdivision None Available
MLS Listing ID DENC2020512
Sold Date 05/26/22
Style Cape Cod
Bedrooms 5
Full Baths 3
HOA Y/N N
Abv Grd Liv Area 2,650
Originating Board BRIGHT
Year Built 1959
Annual Tax Amount $3,989
Tax Year 2012
Lot Size 0.600 Acres
Acres 0.6
Lot Dimensions 20 X 230
Property Description
Spacious Cape Cod w/versatile floor plan offers up to 5 bedrooms and 3 full baths. Main floor has an open floor plan, featuring dining room, kitchen with granite counters, functional island, maple cabinetry for abundant storage and chef’s range. Adjoining family room has propane gas fireplace and skylights. Set of French doors open to the rear deck and front porch, allowing views of the surrounding wooded setting. The separate formal living room has an additional fireplace. Completing this floor are a large bedroom or den with cedar closet and an adjacent full bathroom that can be switched instantly from a private en-suite to a hallway configuration. Upstairs two rooms and a full enlarged and updated bathroom can be used as a private three room suite, or just leave a hallway door open for use as two separate bedrooms and a hall bath. Two more bedrooms, one with laundry hookup and the third full bathroom complete the second floor. Floors are hardwood or tile throughout. Attached 2 car garage. Second laundry hookup in unfinished basement. Updates include septic tank replaced in 2013. 2 skylights and gas FP insert in FR added in 2014. Reconfigured 2nd floor bedrooms to enlarge master bathroom and added upstairs laundry in 2014. In 2014 and 2020 lower and upper rear roofs replaced. In 2015 added insulation to attic. New garage doors added in 2017.
Location
State DE
County New Castle
Area Hockssn/Greenvl/Centrvl (30902)
Zoning RESIDENTIAL
Rooms
Other Rooms Living Room, Dining Room, Primary Bedroom, Bedroom 2, Bedroom 3, Bedroom 4, Kitchen, Family Room, Bedroom 1, Bathroom 1, Bathroom 2, Primary Bathroom
Basement Partial, Unfinished
Main Level Bedrooms 1
Interior
Hot Water Propane
Cooling Central A/C
Flooring Hardwood
Heat Source Oil
Exterior
Exterior Feature Patio(s)
Garage Garage - Side Entry, Garage Door Opener
Garage Spaces 2.0
Waterfront N
Water Access N
Roof Type Shingle
Accessibility 2+ Access Exits
Porch Patio(s)
Parking Type Attached Garage
Attached Garage 2
Total Parking Spaces 2
Garage Y
Building
Lot Description Sloping
Story 1.5
Foundation Block
Sewer On Site Septic
Water Well
Architectural Style Cape Cod
Level or Stories 1.5
Additional Building Above Grade, Below Grade
New Construction N
Schools
Elementary Schools Brandywine Springs
Middle Schools Alexis I. Du Pont
High Schools Alexis I. Dupont
School District Red Clay Consolidated
Others
Senior Community No
Tax ID 07-006.00-011
Ownership Fee Simple
SqFt Source Estimated
Special Listing Condition Standard
Read Less

Bought with Pamela H Witsil • Monument Sotheby's International Realty
GET MORE INFORMATION




