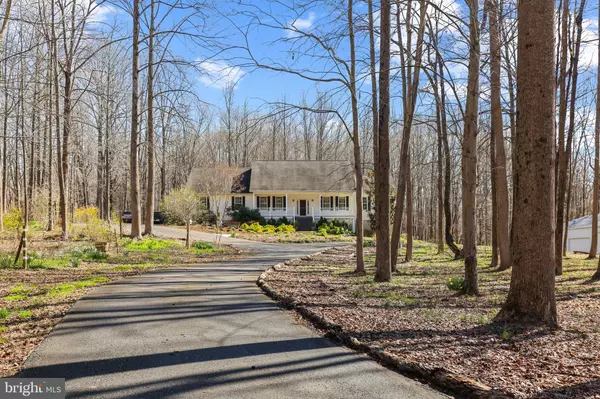For more information regarding the value of a property, please contact us for a free consultation.
3881 GREENMEADOW LN Davidsonville, MD 21035
Want to know what your home might be worth? Contact us for a FREE valuation!

Our team is ready to help you sell your home for the highest possible price ASAP
Key Details
Sold Price $1,060,000
Property Type Single Family Home
Sub Type Detached
Listing Status Sold
Purchase Type For Sale
Square Footage 2,692 sqft
Price per Sqft $393
Subdivision Merrywood Manor
MLS Listing ID MDAA2027536
Sold Date 05/20/22
Style Cape Cod
Bedrooms 4
Full Baths 2
Half Baths 1
HOA Fees $10/ann
HOA Y/N Y
Abv Grd Liv Area 2,692
Originating Board BRIGHT
Year Built 2004
Annual Tax Amount $7,538
Tax Year 2022
Lot Size 11.330 Acres
Acres 11.33
Property Description
**All offers are due on Wednesday at 10 am**
Set on 11 gorgeous acres in Davidsonville's Merrywood Manor, this custom-built Cape Cod is surrounded by natural beauty and steeped in tranquility. Rolling countryside and a bucolic setting lead to the long private drive and up to the home, where lush landscaping and a woodland garden greet you. The huge front porch, made of maintenance-free trex decking, is just the spot to relax with your morning coffee or a good book. Gleaming hardwood floors and high ceilings grace the entire open concept main level. The spacious family room boasts a wall of windows, an entertaining wet bar, and a propane fireplace. The family room flows easily into the kitchen featuring a large center island with breakfast bar seating and leads out to a covered back porch and the rear yard. All 4 bedrooms offer hardwood floors and excellent closet space. The trex deck off the primary suite is a great place to unwind or soak in the jetted corner tub in the ensuite bath after a long day. The large unfinished walkout lower level of space waiting for your vision. With an attached 2 car garage and an oversized 3-bay detached garage there is plenty of space to store your vehicles and equipment.
Location
State MD
County Anne Arundel
Zoning RA
Rooms
Basement Unfinished
Main Level Bedrooms 4
Interior
Hot Water Electric
Heating Heat Pump(s)
Cooling Central A/C
Fireplaces Number 1
Fireplaces Type Gas/Propane
Fireplace Y
Heat Source Electric
Laundry Main Floor
Exterior
Garage Garage - Side Entry
Garage Spaces 5.0
Waterfront N
Water Access N
Accessibility None
Attached Garage 2
Total Parking Spaces 5
Garage Y
Building
Story 2
Foundation Slab
Sewer Private Septic Tank
Water Well
Architectural Style Cape Cod
Level or Stories 2
Additional Building Above Grade, Below Grade
New Construction N
Schools
School District Anne Arundel County Public Schools
Others
Senior Community No
Tax ID 020150705258057
Ownership Fee Simple
SqFt Source Assessor
Special Listing Condition Standard
Read Less

Bought with Claire Davis • Engel & Volkers Annapolis
GET MORE INFORMATION




