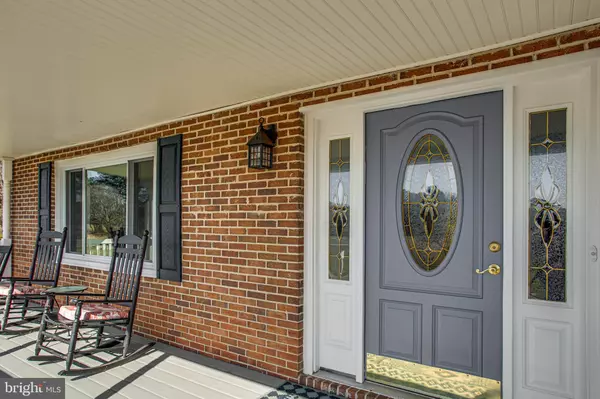For more information regarding the value of a property, please contact us for a free consultation.
37050 WILLIE CHESELDINE RD Bushwood, MD 20618
Want to know what your home might be worth? Contact us for a FREE valuation!

Our team is ready to help you sell your home for the highest possible price ASAP
Key Details
Sold Price $676,000
Property Type Single Family Home
Sub Type Detached
Listing Status Sold
Purchase Type For Sale
Square Footage 3,142 sqft
Price per Sqft $215
Subdivision None Available
MLS Listing ID MDSM2005466
Sold Date 05/06/22
Style Colonial,Farmhouse/National Folk
Bedrooms 4
Full Baths 3
HOA Y/N N
Abv Grd Liv Area 3,142
Originating Board BRIGHT
Year Built 1988
Annual Tax Amount $3,959
Tax Year 2022
Lot Size 22.730 Acres
Acres 22.73
Property Description
RARE OPPORTUNITY to own this beautiful, 3142 square foot home on almost 23-acres of level farmland in St. Mary’s County near the water. Entertain in style in this gorgeous 5-bedroom, 3 full bath home that features brand-new kitchen cabinets with granite look countertops, stainless steel appliances within last few years, new garbage disposal and touch-free kitchen faucet. The kitchen has beautiful natural hardwood flooring. There is fresh paint throughout the entire home, new carpeting and most of the flooring has also been updated. From your comfortable big front porch, you will enter into a ceramic tile, wide foyer/center hall that opens to a big living room with large windows, a big brick fireplace with built-ins, and a huge kitchen and dining room area. There is a main-level bedroom and newly remodeled full bathroom. The upper level features a HUGE 29x22 Master Suite with brand new carpeting, along with a 10x10 office/library area, a big walk-in closet, dressing area and a newly remodeled stylish Master Bathroom. Also, there is a rough-in for a future hot tub (if desired) approximately 10’ out with double floor joists placed 16” OC. There are 3 other bedrooms on the upper level and an updated hall bathroom as well. The laundry room is also very big with plenty of room for a craft/office/art area, folding table and closet as well as almost new washer and dryer that convey. This home also has an unfinished walk-out basement ready for your own personal touches. There’s even a pool table that can convey! The home has a rough-in for future Central Vac. New siding, shutters, windows 2022, new flooring and carpeting, fresh paint throughout, new well motor and water tank, new furnace, new HVAC, new oil tank, updated duct work, new garbage disposal and new sump pump. This place has so many wonderful features to welcome you home!
Energy efficient heat is supplied by heat pump with oil back up. There is a 2-car attached garage and a 1 car detached garage/shed. Also, a second electric hook up off the driveway for future use.
This property is in Agricultural status to be assumed by buyer and can keep taxes lower!
There are myriad possibilities for uses of the property and it is not too far from the water (White Neck Creek) plenty of room to raise animals or crops, rooms for horses. There’s also a pond and if you like to hunt – or just enjoy wildlife, there are plenty of deer, turkey, rabbits, geese, etc! Also, a large pole barn on the property as well. Come take a look – country living at it’s finest! Come check it out!
Location
State MD
County Saint Marys
Zoning RPD
Rooms
Other Rooms Living Room, Primary Bedroom, Bedroom 2, Bedroom 3, Bedroom 4, Kitchen, Basement, Foyer, Bedroom 1, Laundry, Attic, Primary Bathroom, Full Bath
Basement Full, Outside Entrance, Rear Entrance, Sump Pump, Unfinished, Walkout Level
Main Level Bedrooms 1
Interior
Interior Features Attic, Breakfast Area, Built-Ins, Carpet, Ceiling Fan(s), Chair Railings, Combination Kitchen/Dining, Crown Moldings, Dining Area, Entry Level Bedroom, Floor Plan - Open, Kitchen - Country, Kitchen - Eat-In, Kitchen - Table Space, Pantry, Primary Bath(s), Walk-in Closet(s), Wood Floors
Hot Water Electric, 60+ Gallon Tank
Heating Heat Pump - Oil BackUp
Cooling Heat Pump(s)
Flooring Carpet, Ceramic Tile, Hardwood, Luxury Vinyl Plank
Fireplaces Number 1
Fireplaces Type Brick
Equipment Built-In Microwave, Dishwasher, Disposal, Dryer - Electric, Dryer - Front Loading, Exhaust Fan, Oven/Range - Electric, Refrigerator, Stainless Steel Appliances, Washer, Washer - Front Loading, Water Heater
Fireplace Y
Window Features Energy Efficient,Double Pane
Appliance Built-In Microwave, Dishwasher, Disposal, Dryer - Electric, Dryer - Front Loading, Exhaust Fan, Oven/Range - Electric, Refrigerator, Stainless Steel Appliances, Washer, Washer - Front Loading, Water Heater
Heat Source Electric, Oil
Laundry Upper Floor
Exterior
Exterior Feature Porch(es)
Garage Garage - Side Entry
Garage Spaces 11.0
Waterfront N
Water Access N
View Garden/Lawn, Scenic Vista
Roof Type Shingle
Accessibility None
Porch Porch(es)
Attached Garage 2
Total Parking Spaces 11
Garage Y
Building
Lot Description Backs to Trees, Cleared, Front Yard, Level, Not In Development, Open
Story 3
Foundation Block, Slab
Sewer On Site Septic
Water Well
Architectural Style Colonial, Farmhouse/National Folk
Level or Stories 3
Additional Building Above Grade, Below Grade
Structure Type Dry Wall
New Construction N
Schools
Elementary Schools Dynard
Middle Schools Margaret Brent
High Schools Chopticon
School District St. Mary'S County Public Schools
Others
Senior Community No
Tax ID 1907035683
Ownership Fee Simple
SqFt Source Assessor
Acceptable Financing Cash, Conventional, Exchange, Bank Portfolio, Farm Credit Service
Listing Terms Cash, Conventional, Exchange, Bank Portfolio, Farm Credit Service
Financing Cash,Conventional,Exchange,Bank Portfolio,Farm Credit Service
Special Listing Condition Standard
Read Less

Bought with Bradley A Franzen • Franzen Realtors, Inc.
GET MORE INFORMATION




