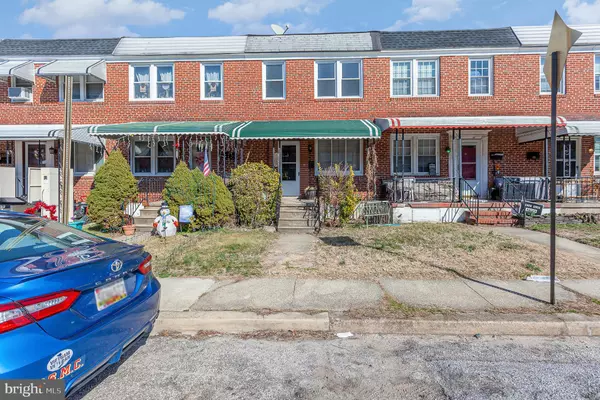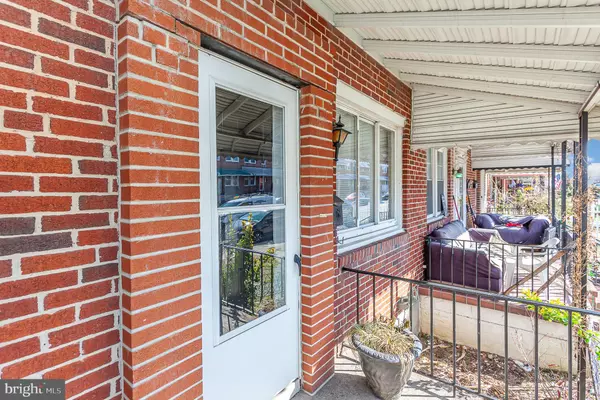For more information regarding the value of a property, please contact us for a free consultation.
4409 NEWPORT AVE Baltimore, MD 21211
Want to know what your home might be worth? Contact us for a FREE valuation!

Our team is ready to help you sell your home for the highest possible price ASAP
Key Details
Sold Price $167,000
Property Type Townhouse
Sub Type Interior Row/Townhouse
Listing Status Sold
Purchase Type For Sale
Square Footage 832 sqft
Price per Sqft $200
Subdivision Medfield
MLS Listing ID MDBA2035542
Sold Date 04/22/22
Style Traditional
Bedrooms 2
Full Baths 1
HOA Y/N N
Abv Grd Liv Area 832
Originating Board BRIGHT
Year Built 1947
Annual Tax Amount $3,302
Tax Year 2021
Lot Size 1,500 Sqft
Acres 0.03
Property Description
Great opportunity to own a cute home in Medfield! Front porch & back deck, walk-out basement to patio & fenced yard! Hardwood floors thru-out the home! Freshly painted! Living room, formal dining room and kitchen are on 1st floor. Upstairs are 2 nice-sized bedrooms w/hardwood floors. Finished basement has NEW carpet, storage, laundry area & walk-out to patio/backyard- plenty of grass/garden space available in addition to the patio! Location is tucked away and SUPER convenient to: I-83, Light Rail, downtown Baltimore City & Towson areas, colleges/universities, hospitals, shopping and close to Hampden and the Avenue ! Well-maintained. Don't miss out !
Location
State MD
County Baltimore City
Zoning R-7
Rooms
Other Rooms Living Room, Dining Room, Bedroom 2, Kitchen, Family Room, Bedroom 1, Bathroom 1
Basement Daylight, Partial, Connecting Stairway, Heated, Improved, Partially Finished, Walkout Level, Windows
Interior
Interior Features Formal/Separate Dining Room, Floor Plan - Traditional, Wood Floors
Hot Water Natural Gas
Heating Forced Air
Cooling Ceiling Fan(s), Central A/C
Flooring Hardwood, Carpet, Ceramic Tile, Laminated
Equipment Dryer, Washer, Stove, Refrigerator
Fireplace N
Window Features Vinyl Clad
Appliance Dryer, Washer, Stove, Refrigerator
Heat Source Natural Gas
Laundry Basement
Exterior
Fence Fully, Wood
Utilities Available Cable TV Available, Electric Available, Natural Gas Available, Phone Available
Waterfront N
Water Access N
Roof Type Rubber
Accessibility None
Parking Type On Street
Garage N
Building
Lot Description Private, Rear Yard
Story 3
Foundation Block
Sewer Public Sewer
Water Public
Architectural Style Traditional
Level or Stories 3
Additional Building Above Grade, Below Grade
Structure Type Plaster Walls
New Construction N
Schools
School District Baltimore City Public Schools
Others
Pets Allowed Y
Senior Community No
Tax ID 0327134790 078
Ownership Ground Rent
SqFt Source Estimated
Acceptable Financing Cash, Conventional, VA, Negotiable
Horse Property N
Listing Terms Cash, Conventional, VA, Negotiable
Financing Cash,Conventional,VA,Negotiable
Special Listing Condition Standard
Pets Description Breed Restrictions
Read Less

Bought with William W Magruder • Long & Foster Real Estate, Inc.
GET MORE INFORMATION




