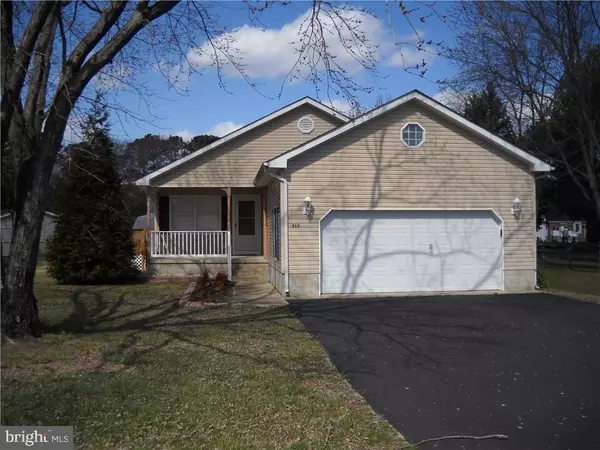For more information regarding the value of a property, please contact us for a free consultation.
313 YEADON AVE Ocean View, DE 19970
Want to know what your home might be worth? Contact us for a FREE valuation!

Our team is ready to help you sell your home for the highest possible price ASAP
Key Details
Sold Price $233,000
Property Type Single Family Home
Sub Type Detached
Listing Status Sold
Purchase Type For Sale
Square Footage 1,410 sqft
Price per Sqft $165
Subdivision Land Of Pleasant Living
MLS Listing ID 1001026736
Sold Date 09/29/17
Style Contemporary,Rambler,Ranch/Rambler
Bedrooms 3
Full Baths 2
HOA Fees $4/ann
HOA Y/N Y
Abv Grd Liv Area 1,410
Originating Board SCAOR
Year Built 2002
Lot Size 10,019 Sqft
Acres 0.23
Lot Dimensions 80x125
Property Description
NEW PRICE! This home is back on the market through no fault of the seller. Home inspections completed. Looking for a turn key place near the beach? This is the one! No HOA fees! This contemporary FULLY FURNISHED 3 bedroom 2 bath rancher with an attached 2 car garage, large covered front porch and deck is ready for summer fun. New washer and dryer in the spacious utility room. Floored attic for additional storage. Plenty of parking for guests and family on the newly paved driveway and located just 3 miles from Bethany Beach and close to shopping and restaurants in a quiet established neighborhood, Land of Pleasant Living. Home shows pride of ownership. There is room for your boat and beach toys. Water rights at Banks Harbor Marina where you can rent/purchase boat slips or use the boat ramp. Check it out today.
Location
State DE
County Sussex
Area Baltimore Hundred (31001)
Interior
Interior Features Attic, Kitchen - Eat-In, Entry Level Bedroom, Ceiling Fan(s), Window Treatments
Hot Water Electric
Heating Heat Pump(s)
Cooling Central A/C, Heat Pump(s)
Flooring Carpet, Tile/Brick
Equipment Dishwasher, Disposal, Dryer - Electric, Exhaust Fan, Icemaker, Refrigerator, Microwave, Oven/Range - Electric, Range Hood, Washer, Water Heater
Furnishings Yes
Fireplace N
Window Features Screens
Appliance Dishwasher, Disposal, Dryer - Electric, Exhaust Fan, Icemaker, Refrigerator, Microwave, Oven/Range - Electric, Range Hood, Washer, Water Heater
Exterior
Exterior Feature Deck(s), Porch(es)
Parking Features Garage Door Opener
Amenities Available Water/Lake Privileges
Water Access Y
Roof Type Architectural Shingle
Porch Deck(s), Porch(es)
Road Frontage Public
Garage Y
Building
Lot Description Landscaping
Story 1
Foundation Concrete Perimeter, Crawl Space
Sewer Public Sewer
Water Well
Architectural Style Contemporary, Rambler, Ranch/Rambler
Level or Stories 1
Additional Building Above Grade
New Construction N
Schools
School District Indian River
Others
Tax ID 134-08.00-244.00
Ownership Fee Simple
SqFt Source Estimated
Acceptable Financing Cash, Conventional
Listing Terms Cash, Conventional
Financing Cash,Conventional
Read Less

Bought with KAREN SERGISON • Keller Williams Realty



