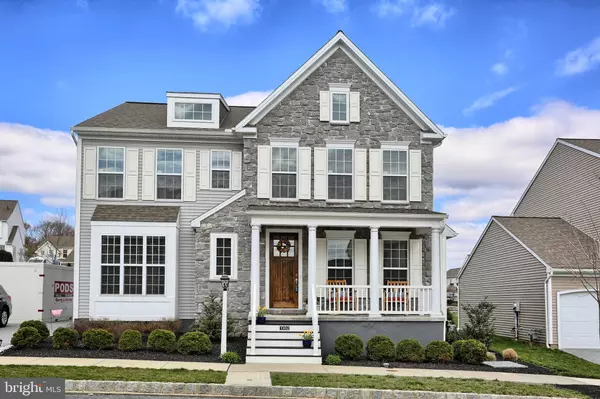For more information regarding the value of a property, please contact us for a free consultation.
1302 HAMMOCK WAY Lancaster, PA 17601
Want to know what your home might be worth? Contact us for a FREE valuation!

Our team is ready to help you sell your home for the highest possible price ASAP
Key Details
Sold Price $425,000
Property Type Single Family Home
Sub Type Detached
Listing Status Sold
Purchase Type For Sale
Square Footage 3,950 sqft
Price per Sqft $107
Subdivision Veranda
MLS Listing ID 1000403928
Sold Date 06/15/18
Style Colonial
Bedrooms 4
Full Baths 2
Half Baths 1
HOA Fees $61/mo
HOA Y/N Y
Abv Grd Liv Area 2,950
Originating Board BRIGHT
Year Built 2013
Tax Year 2018
Lot Size 6,970 Sqft
Acres 0.16
Property Description
Incredible home located in the Veranda neighborhood within the Hempfield School District! This home has been extremely well cared for by the current owners and features; a lovely front porch and entryway, impressive cathedral ceiling foyer, spacious front family room, formal dining room with tray ceiling and buffet bar, perfect for entertaining! In addition the home also boasts a first floor open concept style kitchen, dining area and living room all with hardwood floors. The gourmet kitchen includes solid surface countertops, island, breakfast bar, gas cooktop range, double wall oven and stainless steel appliances. Next you'll find a gas fireplace in the living room and a first floor laundry room and study/playroom. The second floor features 4 bedrooms and 2 full bathrooms including an en-suite with a HUGE walk-in closet. Finally, the lower level is finished and set up as a game room featuring stadium seating with surround sound hook-up for movie night, bar, refrigerator and a large play area currently used for the pool table. All this and a 2 car detached garage too! Come and see!
Location
State PA
County Lancaster
Area East Hempfield Twp (10529)
Zoning RESIDENTIAL
Rooms
Other Rooms Living Room, Dining Room, Primary Bedroom, Bedroom 2, Bedroom 4, Kitchen, Game Room, Family Room, Study, Laundry, Bathroom 2, Bathroom 3, Primary Bathroom
Basement Full
Interior
Interior Features Breakfast Area, Built-Ins, Carpet, Ceiling Fan(s), Combination Dining/Living, Combination Kitchen/Dining, Combination Kitchen/Living, Formal/Separate Dining Room, Kitchen - Gourmet, Kitchen - Island, Recessed Lighting, Upgraded Countertops, Wood Floors
Heating Heat Pump(s)
Cooling Central A/C
Flooring Carpet, Hardwood, Laminated
Fireplaces Number 1
Fireplaces Type Gas/Propane
Equipment Built-In Microwave, Cooktop, Dishwasher, Disposal, Dryer, Refrigerator, Stove, Washer, Water Heater
Fireplace Y
Appliance Built-In Microwave, Cooktop, Dishwasher, Disposal, Dryer, Refrigerator, Stove, Washer, Water Heater
Heat Source Electric
Laundry Main Floor
Exterior
Garage Garage - Front Entry
Garage Spaces 6.0
Waterfront N
Water Access N
Roof Type Asphalt
Accessibility Doors - Swing In
Parking Type Driveway, Detached Garage
Total Parking Spaces 6
Garage Y
Building
Story 3
Sewer Public Sewer
Water Public
Architectural Style Colonial
Level or Stories 2
Additional Building Above Grade, Below Grade
Structure Type Cathedral Ceilings,High
New Construction N
Schools
High Schools Hempfield
School District Hempfield
Others
Senior Community No
Tax ID 290-41752-0-0000
Ownership Fee Simple
SqFt Source Assessor
Acceptable Financing Cash, Conventional, FHA, VA
Horse Property N
Listing Terms Cash, Conventional, FHA, VA
Financing Cash,Conventional,FHA,VA
Special Listing Condition Standard
Read Less

Bought with Ryan Brobst • Berkshire Hathaway HomeServices Homesale Realty
GET MORE INFORMATION




