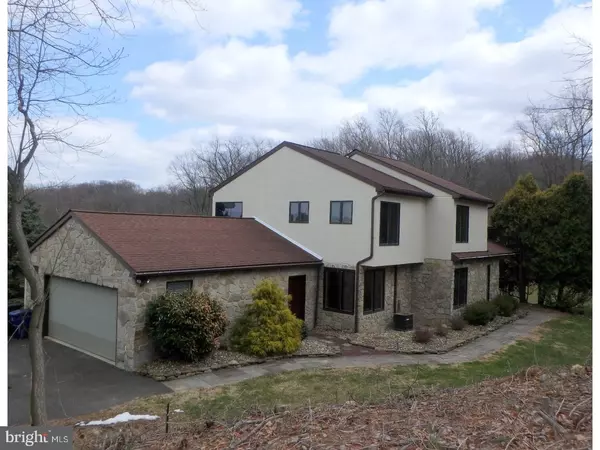For more information regarding the value of a property, please contact us for a free consultation.
4987 CHESTNUT HILL RD Center Valley, PA 18034
Want to know what your home might be worth? Contact us for a FREE valuation!

Our team is ready to help you sell your home for the highest possible price ASAP
Key Details
Sold Price $387,000
Property Type Single Family Home
Sub Type Detached
Listing Status Sold
Purchase Type For Sale
Square Footage 2,919 sqft
Price per Sqft $132
Subdivision None Available
MLS Listing ID 1000341826
Sold Date 06/15/18
Style Contemporary,Traditional
Bedrooms 4
Full Baths 3
Half Baths 1
HOA Y/N N
Abv Grd Liv Area 2,033
Originating Board TREND
Year Built 1986
Annual Tax Amount $5,943
Tax Year 2018
Lot Size 1.273 Acres
Acres 1.27
Lot Dimensions 1.273
Property Description
BEAUTIFUL VIEWS OF SOUTHERN LEHIGH HILLSIDES! Updated features, and flexibility abound in this spacious home, making it a perfect choice for a variety of lifestyles and needs. First level master suite includes walk-in closet, private bath with garden tub and separate tiled shower; and could also serve as office/den. The second level master suite features tray ceiling with indirect lighting, floor-to-ceiling shoe closet, walk-in closet with new organizers, and private bath with vessel sinks, large tiled shower with views, and commode chamber. Formal living room includes wood burning fireplace and sliding door to deck overlooking the rear yard with breathtaking views. Ultra-modern kitchen is enhanced with newer stainless steel appliances, including double wall ovens, granite countertops, glass front cabinetry, under mount stainless steel sink, and tile flooring. Lower level family room includes TV viewing area, built-in bar area, billiards area, and propane gas fireplace. Additional updates and improvements include newer front and rear doors, vanities, master bedroom carpet, commode, and landscaping. Call today for your private showing of this wonderful home!
Location
State PA
County Lehigh
Area Upper Saucon Twp (12322)
Zoning R-1
Rooms
Other Rooms Living Room, Dining Room, Primary Bedroom, Bedroom 2, Bedroom 3, Kitchen, Family Room, Bedroom 1, In-Law/auPair/Suite, Laundry, Other, Attic
Basement Full, Outside Entrance
Interior
Interior Features Primary Bath(s), Ceiling Fan(s), WhirlPool/HotTub, Water Treat System, Stall Shower, Kitchen - Eat-In
Hot Water Electric
Heating Electric
Cooling Central A/C
Flooring Fully Carpeted, Tile/Brick
Fireplaces Number 2
Fireplaces Type Gas/Propane
Equipment Cooktop, Oven - Wall, Oven - Double, Oven - Self Cleaning, Dishwasher, Disposal, Built-In Microwave
Fireplace Y
Appliance Cooktop, Oven - Wall, Oven - Double, Oven - Self Cleaning, Dishwasher, Disposal, Built-In Microwave
Heat Source Electric
Laundry Lower Floor
Exterior
Exterior Feature Deck(s), Patio(s), Porch(es)
Garage Garage Door Opener
Garage Spaces 2.0
Utilities Available Cable TV
Waterfront N
Water Access N
Roof Type Shingle
Accessibility None
Porch Deck(s), Patio(s), Porch(es)
Parking Type Driveway, Attached Garage, Other
Attached Garage 2
Total Parking Spaces 2
Garage Y
Building
Story 2
Sewer On Site Septic
Water Well
Architectural Style Contemporary, Traditional
Level or Stories 2
Additional Building Above Grade, Below Grade
Structure Type Cathedral Ceilings
New Construction N
Schools
High Schools Southern Lehigh Senior
School District Southern Lehigh
Others
Senior Community No
Tax ID 641421164104-00001
Ownership Fee Simple
Acceptable Financing Conventional, VA, FHA 203(b)
Listing Terms Conventional, VA, FHA 203(b)
Financing Conventional,VA,FHA 203(b)
Read Less

Bought with Donald B. Patt • BHHS Fox & Roach - Center Valley
GET MORE INFORMATION




