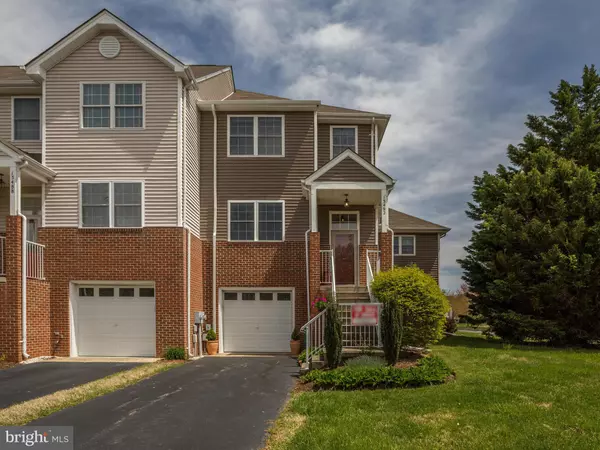For more information regarding the value of a property, please contact us for a free consultation.
13492 STOWAWAY CT Solomons, MD 20688
Want to know what your home might be worth? Contact us for a FREE valuation!

Our team is ready to help you sell your home for the highest possible price ASAP
Key Details
Sold Price $257,350
Property Type Townhouse
Sub Type End of Row/Townhouse
Listing Status Sold
Purchase Type For Sale
Square Footage 2,418 sqft
Price per Sqft $106
Subdivision Patuxent Point
MLS Listing ID 1000426888
Sold Date 06/15/18
Style Contemporary
Bedrooms 3
Full Baths 3
Half Baths 1
HOA Fees $290/qua
HOA Y/N Y
Abv Grd Liv Area 1,572
Originating Board MRIS
Year Built 1997
Annual Tax Amount $2,780
Tax Year 2017
Property Description
Beautiful 3 level end unit townhouse within walking distance from the Patuxent. You will love entertaining your friends and family in your new back yard that boasts a brick patio, two decks, and immaculate landscaping. This 3 bedroom 3.5 bath home has over 2300 sqft. of living space, wood floors on main level, granite countertops, tiled garage, den/office, shed and so much more. Come see it today!
Location
State MD
County Calvert
Zoning R
Rooms
Other Rooms Living Room, Dining Room, Primary Bedroom, Bedroom 2, Bedroom 3, Kitchen, Family Room, Den, Foyer, Laundry
Basement Rear Entrance, Fully Finished
Interior
Interior Features Combination Dining/Living, Kitchen - Eat-In, Upgraded Countertops, Wood Floors, Primary Bath(s), Window Treatments, Recessed Lighting, Floor Plan - Open
Hot Water Natural Gas
Heating Heat Pump(s), Zoned
Cooling Central A/C, Zoned
Fireplaces Number 1
Fireplaces Type Gas/Propane
Equipment Dishwasher, Disposal, Dryer - Front Loading, Microwave, Oven/Range - Gas, Refrigerator, Washer
Fireplace Y
Window Features Screens
Appliance Dishwasher, Disposal, Dryer - Front Loading, Microwave, Oven/Range - Gas, Refrigerator, Washer
Heat Source Electric
Exterior
Garage Garage Door Opener, Garage - Front Entry
Garage Spaces 1.0
Amenities Available Basketball Courts, Bike Trail, Club House, Exercise Room, Jog/Walk Path, Party Room, Pool - Outdoor, Recreational Center, Tennis Courts, Tot Lots/Playground, Community Center
Waterfront N
Waterfront Description None
Water Access Y
Roof Type Shingle
Accessibility None
Attached Garage 1
Total Parking Spaces 1
Garage Y
Building
Story 3+
Sewer Public Septic
Water Public
Architectural Style Contemporary
Level or Stories 3+
Additional Building Above Grade, Below Grade
Structure Type Dry Wall
New Construction N
Schools
School District Calvert County Public Schools
Others
HOA Fee Include Ext Bldg Maint,Management,Lawn Maintenance,Pool(s),Recreation Facility,Road Maintenance,Snow Removal,Trash
Senior Community No
Tax ID 0501221434
Ownership Fee Simple
Security Features Smoke Detector,Carbon Monoxide Detector(s)
Special Listing Condition Standard
Read Less

Bought with Lawrence M Stanton • Berkshire Hathaway HomeServices McNelis Group Properties
GET MORE INFORMATION




